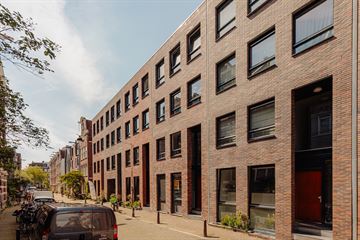This house on funda: https://www.funda.nl/en/detail/43671684/

Description
***** English text see below *****
Superleuk en licht 2-kamer appartement van ca. 43 m2 met een separate berging in de onderbouw en gebruik van de gemeenschappelijke binnentuin. Het courant ingedeelde appartement is gelegen in een nieuwbouwcomplex uit 2007, midden in de Jordaan!
Voor documenten en info: rozenstraat204b.nl
INDELING:
Entree op de eerste verdieping, gang, lichte woonkamer mat fraaie raampartij aan de voorzijde. De open keuken is voorzien van diverse inbouwapparatuur en enigszins afgescheiden van de woonruimte.
In de gang treft u een separaat toilet met fontein en een bergkast met wasmachineaansluiting en de CV.
Aan de achterzijde is de ruime slaapkamer gelegen met badkamer en suite. De slaapkamer is riant te noemen en biedt nog de mogelijkheid om bijvoorbeeld een aparte werkplek te creëren. De slaapkamer heeft drie “franse“ balkons' met dubbele openslaande deuren. De badkamer is voorzien van een douche en wastafel.
Door de gehele woning ligt vloerverwarming.
De gemeenschappelijke binnentuin is toegankelijk voor alle leden van de VVE.
In de onderbouw is nog een separate berging (2.40 m2) aanwezig.
BIJZONDERHEDEN:
- Appartement midden in de Jordaan;
- Nieuwbouwcomplex uit 2007;
- Gemeenschappelijke binnentuin;
- Separate berging in de onderbouw;
- Gezonde VVE met professionele beheerder, servicekosten € 149,73 per maand;
- Erfpacht afgekocht tot en met 15 december 2055;
- Niet-zelfbewoningsclausule zal worden opgenomen;
- Levering in overleg.
OMGEVING:
Het appartement is gelegen op een toplocatie in de Jordaan, om de hoek van de geliefde 9-straatjes. In de directe omgeving zijn volop leuke restaurants, gezellige cafés en mooie winkels te vinden!
De woning is ook uitstekend bereikbaar, in de buurt zijn diverse opstapmogelijkheden voor trams en bussen. Met de auto rijdt u met 10 minuten op de ringweg A-10.
----------------------------------------------------------------------------------
Super nice and bright 2-room apartment of approx. 43 m2 with a separate storage room in the basement and use of the communal courtyard. The apartment is located in a new-build complex from 2007, in the middle of the Jordaan!
Documents and info: rozenstraat204b.nl
LAYOUT:
Entrance on the first floor, hallway, bright living room with beautiful windows at the front. The open kitchen is equipped with various built-in appliances and is somewhat separated from the living area.
In the hallway you will find a separate toilet with fountain and a storage with washing machine connection and central heating.
At the rear is the spacious bedroom with en suite bathroom. The bedroom is spacious and offers the opportunity to create a separate workplace, for example.
The bedroom has three “French” balconies with double doors. The bathroom has a shower and sink.
There is underfloor heating throughout the house.
The communal courtyard is accessible to all members of the VVE.
There is a separate storage room (2.40 m2) in the basement.
PARTICULARITIES:
- Apartment in the middle of the Jordaan;
- New construction complex from 2007;
- Communal courtyard;
- Separate storage room in the basement;
- Healthy VVE with professional manager, service costs € 149.73 per month;
- Leasehold bought off until December 15, 2055;
- Non-self-occupancy clause will be included;
- Delivery in consultation.
AREA:
The apartment is located in a prime location in the Jordaan, around the corner from the popular 9 streets. There are plenty of nice restaurants, cozy cafes and beautiful shops in the immediate vicinity! The house is also easily accessible, with various boarding options for trams and buses nearby. By car you can reach the A-10 ring road in 10 minutes.
Features
Transfer of ownership
- Last asking price
- € 425,000 kosten koper
- Asking price per m²
- € 9,884
- Service charges
- € 150 per month
- Status
- Sold
- VVE (Owners Association) contribution
- € 149.73 per month
Construction
- Type apartment
- Mezzanine
- Building type
- Resale property
- Year of construction
- 2007
Surface areas and volume
- Areas
- Living area
- 43 m²
- External storage space
- 2 m²
- Volume in cubic meters
- 144 m³
Layout
- Number of rooms
- 2 rooms (1 bedroom)
- Number of bath rooms
- 1 bathroom and 1 separate toilet
- Bathroom facilities
- Shower and sink
- Number of stories
- 1 story
- Located at
- 1st floor
- Facilities
- French balcony and mechanical ventilation
Energy
- Energy label
- Insulation
- Double glazing and floor insulation
- Heating
- CH boiler
- Hot water
- CH boiler
- CH boiler
- HR-107 ( combination boiler from 2006, in ownership)
Cadastral data
- AMSTERDAM E 10662
- Cadastral map
- Ownership situation
- Municipal ownership encumbered with long-term leaset (end date of long-term lease: 15-12-2055)
- Fees
- Paid until 15-12-2055
Exterior space
- Location
- Alongside a quiet road and in centre
- Balcony/roof garden
- French balcony present
Storage space
- Shed / storage
- Storage box
- Facilities
- Electricity
Parking
- Type of parking facilities
- Paid parking and resident's parking permits
VVE (Owners Association) checklist
- Registration with KvK
- Yes
- Annual meeting
- Yes
- Periodic contribution
- Yes (€ 149.73 per month)
- Reserve fund present
- Yes
- Maintenance plan
- Yes
- Building insurance
- Yes
Photos 29
© 2001-2024 funda




























