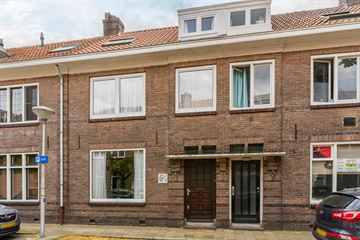This house on funda: https://www.funda.nl/en/detail/43677775/

Description
Sometimes you come across those places that can grow into something magnificent with a little love and attention. This house is certainly one of them! A more than generous townhouse with no less than 6 bedrooms, a deep garden and situated in a prime location in the highly sought after Rochusbuurt.
DEscriptION
Ground floor:
Hall with stairs to the 1st floor and access to spacious living room and kitchen. The spacious living room has a tiled floor, a wood stove and large windows.
Kitchen with simple appliances equipped with an oven and 4-burner gas hob. Portal leading to a separate toilet room (with sink) and the bathroom. The tiled bathroom has a shower and fixed sink.
Garden:
Deep, privacy offering backyard with terrace and back entrance. An ideal place to relax or enjoy being outside with friends and family. At the back of the plot is the stone shed.
1st floor:
Adjacent to the landing are no fewer than four bedrooms, ideal for a large family.
2nd floor:
The attic floor offers 2 more bedrooms and plenty of storage space.
Details:
- The Rochusbuurt is one of the nicest neighborhoods in downtown Eindhoven.
- Centrally located within walking distance of the city center, the Stadswandelpark, the Park Theater and the Van Abbe Museum.
- Buyer should take modernization costs in to account.
Features
Transfer of ownership
- Last asking price
- € 525,000 kosten koper
- Asking price per m²
- € 3,804
- Status
- Sold
Construction
- Kind of house
- Single-family home, row house
- Building type
- Resale property
- Year of construction
- 1921
- Type of roof
- Gable roof covered with roof tiles
Surface areas and volume
- Areas
- Living area
- 138 m²
- Exterior space attached to the building
- 1 m²
- External storage space
- 12 m²
- Plot size
- 170 m²
- Volume in cubic meters
- 504 m³
Layout
- Number of rooms
- 7 rooms (6 bedrooms)
- Number of bath rooms
- 1 bathroom and 1 separate toilet
- Bathroom facilities
- Shower and sink
- Number of stories
- 2 stories and an attic
- Facilities
- Skylight and passive ventilation system
Energy
- Energy label
- Insulation
- Roof insulation and double glazing
- Heating
- CH boiler
- Hot water
- CH boiler
- CH boiler
- Intergas Kombi Kompakt (gas-fired combination boiler from 2016, in ownership)
Cadastral data
- STRATUM E 2855
- Cadastral map
- Area
- 170 m²
- Ownership situation
- Full ownership
Exterior space
- Location
- Alongside a quiet road, in centre and in residential district
- Garden
- Back garden
- Back garden
- 92 m² (15.00 metre deep and 6.15 metre wide)
- Garden location
- Located at the southeast with rear access
Storage space
- Shed / storage
- Detached brick storage
- Facilities
- Electricity
Parking
- Type of parking facilities
- Public parking
Photos 39
© 2001-2024 funda






































