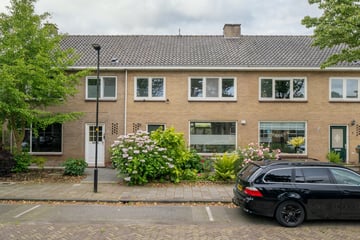This house on funda: https://www.funda.nl/en/detail/43678716/

Description
Heerlijk wonen op een fijne locatie en op loopafstand van de winkels.
Deze woning met vrijstaande berging uit 1963 staat op 166 m2 eigen grond. De inhoud van het huis bedraagt 390 m³. De besloten achtertuin ligt op het zuiden.
Indeling:
Begane grond: entree/hal, toilet en trapopgang, woonkamer met houtkachel en tuindeuren naar de achtertuin, een halfopen keuken met inbouw apparatuur o.a. afzuigkap, 4 pits inductie kookplaat, oven, dubbele spoelbak en koelkast. Een bijkeuken met achter/zij entree.
Verdieping: overloop met drie slaapkamers, overloop, wasruimte en een badkamer met ligbad, douche, toilet en wastafel.
Tweede verdieping: Bergruimte met opstelling CV ketel Vaillant EcoTec uit 2019 en een mogelijkheid voor een vierde slaapkamer.
In de achtertuin staat een stenen berging en de poort naar de achtergelegen steeg.
Bijzonderheden:
- NS station op 10 minuten fietsen
- Energielabel E (voorlopig)
- Isolatie: dubbel glas, vloerisolatie
- Kozijnen hout en kunststof (2003)
- Buitenschilderwerk
Neem gerust contact op (voorkeur via de Funda-button) en maak een afspraak om deze woning te bekijken.
Interesse in dit huis? Schakel direct uw eigen NVM-aankoopmakelaar in.
Uw NVM-aankoopmakelaar komt op voor úw belang en bespaart u tijd, geld en zorgen.
Adressen van collega NVM-aankoopmakelaars vindt u op Funda.
Features
Transfer of ownership
- Last asking price
- € 335,000 kosten koper
- Asking price per m²
- € 3,454
- Status
- Sold
Construction
- Kind of house
- Single-family home, row house
- Building type
- Resale property
- Year of construction
- 1963
- Type of roof
- Gable roof covered with roof tiles
Surface areas and volume
- Areas
- Living area
- 97 m²
- Other space inside the building
- 23 m²
- External storage space
- 9 m²
- Plot size
- 166 m²
- Volume in cubic meters
- 417 m³
Layout
- Number of rooms
- 5 rooms (3 bedrooms)
- Number of bath rooms
- 1 bathroom and 1 separate toilet
- Bathroom facilities
- Shower, bath, toilet, and sink
- Number of stories
- 3 stories
- Facilities
- Outdoor awning, flue, and TV via cable
Energy
- Energy label
- Insulation
- Double glazing, partly double glazed and floor insulation
- Heating
- CH boiler
- Hot water
- CH boiler
- CH boiler
- Vaillant eco tec plus (gas-fired combination boiler from 2019, in ownership)
Cadastral data
- HEERHUGOWAARD D 1953
- Cadastral map
- Area
- 166 m²
- Ownership situation
- Full ownership
Exterior space
- Location
- Alongside a quiet road, in centre and in residential district
- Garden
- Back garden and front garden
- Back garden
- 72 m² (12.00 metre deep and 6.00 metre wide)
- Garden location
- Located at the south with rear access
Storage space
- Shed / storage
- Detached brick storage
- Facilities
- Electricity
- Insulation
- No insulation
Parking
- Type of parking facilities
- Public parking
Photos 40
© 2001-2024 funda







































