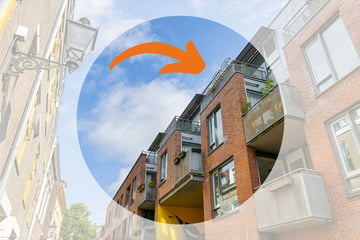This house on funda: https://www.funda.nl/en/detail/43679701/

Description
Gelegen op de derde en hoogste verdieping tref je dit prachtige tweekamerappartement gelegen in hartje centrum! Het woonoppervlak is 54m2. Het appartement maakt onderdeel uit van een complex wat is opgeleverd in 1998. Er is een lift aanwezig maar ook een mooi trappenhuis. Aan de achterzijde kijk je uit op een afgeschermd binnenterrein. Er is een aparte berging met elektra op de begane grond aanwezig. De Vereniging van Eigenaars is actief en financieel gezond. Het appartement heeft onder andere een mooie lichtinval en daarmee een zonnige woonkamer met open keuken en aangrenzend balkon, ruime slaapkamer, geheel betegelde badkamer en separaat toilet.
Je woont in hartje centrum en toch is het rustig wonen. De zonnestand is perfect te noemen; de woonkamer en het balkon zijn gesitueerd op het zuidwesten. Dit appartement beschikt over een energielabel B. Mocht je een auto hebben dan ben je aangewezen op een vergunning of een abonnement voor een parkeergarage.
Complex:
- beveiligde entree met belpaneel
- portiek
- lift
- inpandige berging met elektra (circa 6 m2)
Indeling van het appartement:
- entree/hal, meterkast
- ruime slaapkamer (circa 11 m2)
- berging met cv-opstelling en mv-box (wasmachine past hier ook)
- toilet met fonteintje
- badkamer met inloopdouche en wastafel
- ruim opgezette woonkamer met open keuken (circa 27 m2) en toegang tot balkon (circa 5 m2)
- open keuken voorzien van 4-pits gasfornuis
Algemeen:
- gebruiksoppervlakte wonen 54 m2
- balkon op het zuidwesten van 5 m2
- separate berging op de begane grond
- warm water en verwarming middels een cv-ketel (Intergas uit 2011) eigendom
- VvE bijdrage € 120,- per maand
- oplevering in overleg
- op korte termijn is mogelijk
Features
Transfer of ownership
- Last asking price
- € 200,000 kosten koper
- Asking price per m²
- € 3,704
- Original asking price
- € 210,000 kosten koper
- Status
- Sold
- VVE (Owners Association) contribution
- € 120.00 per month
Construction
- Type apartment
- Galleried apartment (apartment)
- Building type
- Resale property
- Year of construction
- 1998
- Specific
- Listed building (national monument)
- Type of roof
- Flat roof covered with asphalt roofing
Surface areas and volume
- Areas
- Living area
- 54 m²
- Exterior space attached to the building
- 5 m²
- External storage space
- 6 m²
- Volume in cubic meters
- 166 m³
Layout
- Number of rooms
- 2 rooms (1 bedroom)
- Number of bath rooms
- 1 bathroom and 1 separate toilet
- Bathroom facilities
- Shower and sink
- Number of stories
- 1 story
- Located at
- 4th floor
- Facilities
- Optical fibre, elevator, mechanical ventilation, and TV via cable
Energy
- Energy label
- Insulation
- Roof insulation, double glazing, energy efficient window and insulated walls
- Heating
- CH boiler
- Hot water
- CH boiler
- CH boiler
- Intergas HR (gas-fired combination boiler from 2011, in ownership)
Cadastral data
- LEEUWARDEN A 2684
- Cadastral map
- Ownership situation
- Full ownership
Exterior space
- Location
- Alongside a quiet road, in centre and in residential district
Storage space
- Shed / storage
- Detached brick storage
- Facilities
- Electricity
Parking
- Type of parking facilities
- Paid parking, public parking and resident's parking permits
VVE (Owners Association) checklist
- Registration with KvK
- Yes
- Annual meeting
- Yes
- Periodic contribution
- Yes (€ 120.00 per month)
- Reserve fund present
- Yes
- Maintenance plan
- Yes
- Building insurance
- Yes
Photos 33
© 2001-2025 funda
































