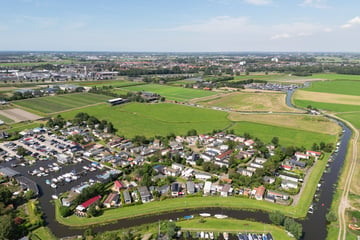This house on funda: https://www.funda.nl/en/detail/43682372/

Description
Located in a particularly beautiful spot in the recreation park 'De Hoflee', you will find these two mobile holiday homes. Situated on adjacent plots, they offer a unique opportunity for families or friends who wish to enjoy peace and nature together, yet still want their own private space. Of course, both plots can also be used as a single unit. With gardens surrounded by greenery and water, these homes are the perfect escape from the daily hustle and bustle.
Both plots are approximately 384 m² in size and offer plenty of space to enjoy outdoor living. The chalets feature large windows and/or French doors opening to the garden, providing a bright living room and a seamless transition between indoor and outdoor spaces. Here you can relax and enjoy the natural surroundings.
Recreation park 'De Hoflee' offers numerous opportunities for relaxation and recreation in the heart of the Bollenstreek. The park is located directly on the Kagerplassen and has its own marina, making it ideal for water sports enthusiasts. Moreover, you can reach the boulevard and beach of Noordwijk in just a 15-minute drive, where you can enjoy sun, sea, and sand. The historic city of Leiden is also easily accessible for a cultural outing.
The holiday homes are ideally located in relation to public transport. There is a bus stop within walking distance, and the Sassenheim train station is just a few minutes away by bike. From here, there are direct connections to Amsterdam, Schiphol, Leiden, and The Hague. By car, you can quickly reach all major cities in the Randstad thanks to the nearby A4/A44 motorways.
Layout
Wasbeeklaan 9-089:
Upon entering, you step into the living room, which is currently used as an office. This space includes a kitchenette. Additionally, the chalet has a separate toilet, which can easily be converted into a bathroom, and a bedroom.
Wasbeeklaan 9-090:
You enter through an open hall with a meter cupboard (5 groups) and have direct access to the living room. This area features many windows and French doors to the garden, allowing plenty of natural light inside. Through the kitchen, you reach the bedrooms and the bathroom. The kitchen is equipped with a built-in dishwasher, a 4-burner gas hob, an extractor hood, and an oven. The bathroom includes a designer towel radiator, a washbasin, a toilet, and a shower.
Garden:
The garden surrounding the home consists of a spacious tiled terrace, a lawn, and various plantings. In the garden, there is a storage room with facilities for a washing machine and dryer. The storage room is equipped with electricity, water, and heating.
Details:
- Delivery in consultation, quick delivery is possible if desired;
- Permanent residence is not allowed; recreation is permitted for 12 months a year;
- Living area: approximately 64 m² (Wasbeeklaan 9-089: 25.48 m² & Wasbeeklaan 9-090: 39.36 m²), measured according to the measurement instruction based on NEN2580;
- Plot size: approximately 384 m² (consists of two apartment rights on freehold land);
- Energy label G (Wasbeeklaan 9-089) and Energy label D (Wasbeeklaan 9-090);
- Heating and hot water via a Nefit central heating boiler, built around 2009;
- The periodic contribution to the VvE is approximately €300.35 per month, including an advance of €80 for electricity (user-dependent);
- The purchase agreement includes the asbestos, age, non-occupancy, and measurement instruction clauses.
Interested in this property? Bring your own NVM purchasing agent. They will represent your interests and help you make an informed decision. You can achieve more with an NVM purchasing agent! More information about NVM purchasing agents can be found on the Funda website.
This information has been compiled with due care. However, no liability is accepted for any incompleteness, inaccuracies, or otherwise, or for the consequences thereof. All stated sizes and areas are indicative.
Features
Transfer of ownership
- Last asking price
- € 230,000 kosten koper
- Service charges
- € 300 per month
- Status
- Sold
- Permanent occupancy
- Permanent occupancy is not allowed
Construction
- Kind of house
- Mobile home, detached residential property
- Building type
- Resale property
- Construction period
- 1991-2000
- Specific
- Partly furnished with carpets and curtains
- Type of roof
- Flat roof covered with asphalt roofing
Surface areas and volume
- Areas
- Living area
- 64 m²
- External storage space
- 7 m²
- Plot size
- 384 m²
- Volume in cubic meters
- 177 m³
Layout
- Number of rooms
- 4 rooms (3 bedrooms)
- Number of bath rooms
- 1 bathroom
- Bathroom facilities
- Shower, toilet, and washstand
- Number of stories
- 1 story
- Facilities
- Passive ventilation system, sliding door, and TV via cable
Energy
- Energy label
- Insulation
- Double glazing and completely insulated
- Heating
- CH boiler
- Hot water
- CH boiler
- CH boiler
- Nefit Proline, onderhoud 23-11-23 (gas-fired combination boiler from 2009, in ownership)
Cadastral data
- WARMOND E 687
- Cadastral map
- Area
- 164 m²
- WARMOND E 687
- Cadastral map
- Area
- 220 m²
Exterior space
- Location
- Alongside park, along waterway and in recreatiepark
- Garden
- Surrounded by garden
Storage space
- Shed / storage
- Detached wooden storage
- Facilities
- Electricity, heating and running water
- Insulation
- No insulation
Parking
- Type of parking facilities
- Parking on gated property
Photos 53
© 2001-2024 funda




















































