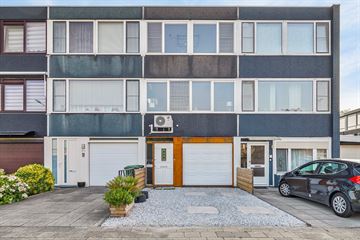This house on funda: https://www.funda.nl/en/detail/43682596/

Description
Wow! What a fantastic house. Move-in ready and much more. Luxury kitchen with a door to the extended terrace and stairs to the backyard. The property includes a jacuzzi in the backyard, a large shed, an indoor garage, a new bathroom, multiple air conditioners, a wood stove, an enormous walk-in closet, and new PVC window frames at the front. It is wonderful to live in this former five-room house, now converted into a spacious four-room home.
Centrally located, with various shopping centers, public transport such as metro, bus, and train, and several schools within walking distance. The center of Rotterdam is only a 20-minute bike ride away, and highways like the A20 are around the corner.
Features:
- Year of construction: 1973
- FREEHOLD;
- Plot area: 134 m²;
- Living area: 109 m² (this can be 135 m²);
- Other indoor space: 26 m²;
- Terrace: 16 m²;
- Storage shed in the backyard: 11 m²;
- Indoor garage and detached shed in the backyard;
- Luxury and high-quality finish;
- Modern extended kitchen with door to large terrace;
- Beautiful new bathroom;
- Terrace with stairs to the backyard (more connection between living floor/garden);
- Previously 5 rooms, now 4 rooms. However, 6 rooms possible;
- Wood stove on the living floor;
- PVC window frames with double glazing at the front of the house;
- Heating through a central heating combi boiler;
- Energy label C | with a new label and some adjustments, this can easily be a B or even A.
- Delivery: in consultation.
The Measurement Instruction is based on NEN2580. The Measurement Instruction is intended to apply a more uniform method of measuring to provide an indication of the usable area. The Measurement Instruction does not completely exclude differences in measurement results, for example, due to interpretation differences, rounding, or limitations when performing the measurement.
The above presentation is no more than an invitation to make an offer; no rights or obligations can be derived from it.
Voorberg NVM real estate agents represent the interests of the selling party; hire your own NVM purchasing agent.
Real estate agents are legally required to keep a bidding log when selling existing homes. You can still discuss bids with us verbally if desired, but you must then confirm them digitally via your MOVE account.
Features
Transfer of ownership
- Last asking price
- € 425,000 kosten koper
- Asking price per m²
- € 3,899
- Status
- Sold
Construction
- Kind of house
- Single-family home, row house
- Building type
- Resale property
- Year of construction
- 1973
- Specific
- Partly furnished with carpets and curtains
- Type of roof
- Flat roof covered with asphalt roofing
- Quality marks
- Energie Prestatie Advies
Surface areas and volume
- Areas
- Living area
- 109 m²
- Other space inside the building
- 26 m²
- Exterior space attached to the building
- 16 m²
- External storage space
- 11 m²
- Plot size
- 134 m²
- Volume in cubic meters
- 456 m³
Layout
- Number of rooms
- 5 rooms (3 bedrooms)
- Number of bath rooms
- 1 bathroom and 1 separate toilet
- Bathroom facilities
- Shower, walk-in shower, toilet, sink, and washstand
- Number of stories
- 3 stories
- Facilities
- Air conditioning, alarm installation, optical fibre, passive ventilation system, flue, and TV via cable
Energy
- Energy label
- Insulation
- Roof insulation and double glazing
- Heating
- CH boiler and wood heater
- Hot water
- CH boiler
- CH boiler
- Remeha Quita 28c (gas-fired combination boiler from 2009, in ownership)
Cadastral data
- HILLEGERSBERG B 4712
- Cadastral map
- Area
- 134 m²
- Ownership situation
- Full ownership
Exterior space
- Location
- Alongside a quiet road and in residential district
- Garden
- Back garden and front garden
- Back garden
- 61 m² (11.00 metre deep and 5.50 metre wide)
- Garden location
- Located at the east with rear access
- Balcony/roof terrace
- Roof terrace present and balcony present
Storage space
- Shed / storage
- Detached wooden storage
- Facilities
- Electricity
- Insulation
- No insulation
Garage
- Type of garage
- Built-in
- Capacity
- 1 car
- Facilities
- Electricity, heating and running water
Parking
- Type of parking facilities
- Parking on private property and public parking
Photos 38
© 2001-2025 funda





































