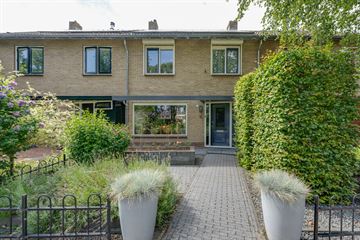This house on funda: https://www.funda.nl/en/detail/43683715/

Description
Robuuste, zeer goed onderhouden en mooi afgewerkte gezinswoning met fraaie afmetingen en riante tuin met berging, overkapping met een op het westen georiënteerd perceel van maar liefst 175m2.
Gelegen in een hele prettige woonomgeving in de Zuidoostbeemster met mooie doorkijk naar de grote vijverpartij voor de deur en echt op loop- en fietsafstand van het stadscentrum van Purmerend. De 2 basisscholen in de Zuidoostbeemster alsmede de bushaltes zijn letterlijk om de hoek. Kortom fijn dorps wonen met alle voorzieningen en gemakken van een grote stad onder handbereik!
Alhoewel de woning oorspronkelijk stamt uit 1971 is er in de loop der jaren veel aandacht besteed aan het moderniseren, verbeteren en aanbrengen van diverse moderne afwerkingen en voorzieningen. Met name de vloer- wand- en plafondafwerkingen, (paneel) binnendeuren, keuken, toilet en badkamer zijn helemaal up-to-date. Ook zijn de technische installaties gemoderniseerd en is er ruimschoots aandacht besteed aan de energetische kant van deze woning (A label). Dit in de vorm van zonnepanelen, zonneboiler en extra dak-, gevel-, glas- en vloerisolatie!
Globale indeling; entree met trapopgang, meterkast en toilet, bijzonder ruime woon- eetkamer met bergkast/trapkast en een open keuken v.v. een modern 2-delig keukenblok, veel kastenruimte en diverse inbouwapparatuur.
1ste verdieping; ruime overloop, 3-tal goed bemeten slaapkamers (voorheen 4 maar nu ouderslaapkamer met ruime inloopkastenkamer) en een hele fraaie, recente badkamer met toilet, XXL- doucheruimte en wastafelmeubel.
2de verdieping; grote voorzolder met de CV ruimte/berging, bergruimten en een fraai bemeten slaapkamer met dakkapel.
Algemeen; bouwjaar ca. 1971, woonoppervlak netto 134m2, berging en overkapping meet ca. 15m2 netto en een perceeloppervlak van 175m2, (eigen grond), verwarming en warmwater middels een CV- HR combitoestel uit 2017 met extra zonneboiler, top isolatie voorzieningen (energielabel A) w.o. houten- en kunststof kozijnen met HR++ beglazing, rolluiken, vernieuwde en uitgebreide elektra groepenkast, fraaie tuinaanleg/bestrating en nog veel meer!
Oplevering in overleg maar kan snel.
Features
Transfer of ownership
- Last asking price
- € 525,000 kosten koper
- Asking price per m²
- € 3,918
- Status
- Sold
Construction
- Kind of house
- Single-family home, row house
- Building type
- Resale property
- Year of construction
- 1971
- Type of roof
- Gable roof covered with roof tiles
Surface areas and volume
- Areas
- Living area
- 134 m²
- External storage space
- 9 m²
- Plot size
- 175 m²
- Volume in cubic meters
- 444 m³
Layout
- Number of rooms
- 6 rooms (4 bedrooms)
- Number of bath rooms
- 1 bathroom and 1 separate toilet
- Bathroom facilities
- Walk-in shower, toilet, and washstand
- Number of stories
- 3 stories
- Facilities
- Optical fibre, rolldown shutters, TV via cable, solar collectors, and solar panels
Energy
- Energy label
- Heating
- CH boiler
- Hot water
- CH boiler and solar boiler
- CH boiler
- HR (gas-fired combination boiler from 2017, in ownership)
Cadastral data
- BEEMSTER D 2876
- Cadastral map
- Area
- 175 m²
- Ownership situation
- Full ownership
Exterior space
- Location
- Open location and unobstructed view
- Garden
- Back garden and front garden
- Back garden
- 76 m² (12.00 metre deep and 6.35 metre wide)
- Garden location
- Located at the west with rear access
Storage space
- Shed / storage
- Attached wooden storage
- Facilities
- Electricity
Parking
- Type of parking facilities
- Public parking
Photos 66
© 2001-2024 funda

































































