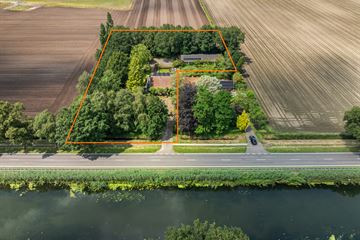This house on funda: https://www.funda.nl/en/detail/43686523/

Description
DIRECT VERKOCHT IN DE STILLE VERKOOP!
Features
Transfer of ownership
- Last asking price
- Price on request
- Status
- Sold
Construction
- Kind of house
- Converted farmhouse, double house
- Building type
- Resale property
- Year of construction
- 1945
- Type of roof
- Gable roof covered with roof tiles
Surface areas and volume
- Areas
- Living area
- 247 m²
- Exterior space attached to the building
- 15 m²
- External storage space
- 223 m²
- Plot size
- 4,255 m²
- Volume in cubic meters
- 898 m³
Layout
- Number of rooms
- 7 rooms (4 bedrooms)
- Number of bath rooms
- 1 bathroom and 2 separate toilets
- Bathroom facilities
- Shower, double sink, walk-in shower, bath, toilet, and washstand
- Number of stories
- 2 stories and a basement
- Facilities
- Alarm installation, skylight, optical fibre, rolldown shutters, flue, sliding door, TV via cable, and solar panels
Energy
- Energy label
- Insulation
- Roof insulation, double glazing, energy efficient window, insulated walls and floor insulation
- Heating
- Geothermal heating, wood heater, partial floor heating and heat pump
- Hot water
- Geothermal heating and electrical boiler (rental)
Cadastral data
- NEDERWEERT O 555
- Cadastral map
- Area
- 4,255 m²
- Ownership situation
- Full ownership
Exterior space
- Location
- Alongside busy road, along waterway, sheltered location, outside the built-up area and rural
- Garden
- Back garden, front garden and side garden
- Back garden
- 2,235 m² (35.00 metre deep and 72.00 metre wide)
- Garden location
- Located at the northwest
Garage
- Type of garage
- Attached brick garage
- Capacity
- 10 cars
- Facilities
- Electrical door and electricity
Parking
- Type of parking facilities
- Parking on gated property and parking on private property
Photos
© 2001-2024 funda
