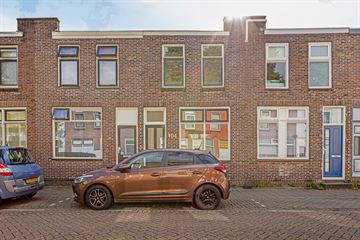This house on funda: https://www.funda.nl/en/detail/43687143/

Description
Leuke starterswoning met centrale ligging in Gouda!
Deze woning is zeer centraal gelegen in Gouda in de buurt 'Ouwe Gouwe', op loopafstand van de binnenstad van Gouda en het NS station. De ruime doorzon-woonkamer is voorzien van strakke wand-, plafond- en vloerafwerking. In de uitbouw aan de achterzijde is er een keuken (2005) te vinden voorzien van een 4 pits gaskookplaat, combi magnetron, vaatwasser en koelkast. Verder is er hier toegang tot de toiletruimte, opstelplaats CV ketel en vanuit de keuken kom je in de achtertuin, gelegen op het oosten. Achterin de tuin is er een houten berging en een achterom.
Op de eerste verdieping zijn 2 slaapkamers aanwezig. De slaapkamer aan de achterzijde is voorzien van een inbouwkast. Hier is ook toegang tot het dakterras. In het midden van de verdieping bevindt zich de badkamer. De badkamer is voorzien van een toilet, wastafelmeubel en een douchecabine met luxe douchekop uit 2020. Aan de voorzijde is nog een slaapkamer te vinden.
Zoek jij een leuke starterswoning met tuin, dakterras, op loopafstand van het NS station en de binnenstad van Gouda en diverse voorzieningen in de buurt?
Feiten op een rij:
- Bouwjaar 1925
- Energielabel F, voorzien van dubbel glas, bodemisolatie met schelpen
- Verwarming en warmwater via CV ketel Nefit Proline (2021)
- Strakke wand-, plafond- en vloerafwerking
- Keuken (2005), CV opstelplaats en toiletruimte in de uitbouw
- 2 slaapkamers en een badkamer op de eerste verdieping
- Tuin en dakterras op het oosten
- Zeer centraal gelegen in Gouda in de buurt 'Ouwe Gouwe'
- Diverse voorzieningen waaronder supermarkten, scholen, sportvelden en eetgelegenheden op loopafstand
- Gelegen op loopafstand van het centrum van Gouda en het NS station
- Betaald parkeren, een parkeervergunning kan aangevraagd worden bij Gemeente Gouda, kosten €150,- per jaar.
Features
Transfer of ownership
- Last asking price
- € 285,000 kosten koper
- Asking price per m²
- € 4,914
- Status
- Sold
Construction
- Kind of house
- Single-family home, row house
- Building type
- Resale property
- Year of construction
- 1925
- Type of roof
- Flat roof covered with asphalt roofing
Surface areas and volume
- Areas
- Living area
- 58 m²
- Exterior space attached to the building
- 8 m²
- External storage space
- 5 m²
- Plot size
- 65 m²
- Volume in cubic meters
- 206 m³
Layout
- Number of rooms
- 3 rooms (2 bedrooms)
- Number of bath rooms
- 1 bathroom and 1 separate toilet
- Bathroom facilities
- Shower, toilet, and washstand
- Number of stories
- 2 stories
- Facilities
- Optical fibre and TV via cable
Energy
- Energy label
- Insulation
- Double glazing
- Heating
- CH boiler
- Hot water
- CH boiler
- CH boiler
- Nefit Proline (gas-fired combination boiler from 2021, in ownership)
Cadastral data
- GOUDA I 1136
- Cadastral map
- Area
- 65 m²
- Ownership situation
- Full ownership
Exterior space
- Location
- In residential district
- Garden
- Back garden
- Back garden
- 21 m² (6.00 metre deep and 3.50 metre wide)
- Garden location
- Located at the east with rear access
- Balcony/roof terrace
- Roof terrace present
Storage space
- Shed / storage
- Detached wooden storage
Parking
- Type of parking facilities
- Paid parking and resident's parking permits
Photos 28
© 2001-2025 funda



























