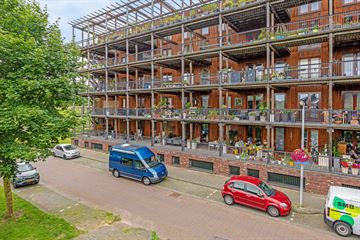This house on funda: https://www.funda.nl/en/detail/43687207/

Description
This fully insulated apartment offers a spacious living room with lots of natural light thanks to large windows, two bedrooms and also offers the luxury of a private parking space in the parking garage, storage room and spacious terrace!
The apartment is located in the green and spacious district 'De Plantage'. In the vicinity you will find various facilities, such as shopping centers, schools, sports facilities, the floodplains, public transport and various arterial roads. The center of Arnhem can be reached within 10 minutes.
Layout
This apartment, located on the second floor, is accessible via both the stairs and the elevator.
Via the terrace you reach the front door, from where the hallway provides access to the meter cupboard and various living and utility areas. At the front is the dining room, which provides access through French doors to the sunny terrace of approximately 13 m², located on the southeast. The dining room is adjacent to the open kitchen, equipped with various built-in appliances. At the rear you will find the living room with large sliding doors.
From the hallway you reach the neat, simple bathroom, equipped with a sink, shower and white goods. The separate toilet is located next to the bathroom. The apartment has two bedrooms, both with patio doors.
Outside
At the front is a southeast-facing terrace, with enough space for a dining table and/or a seating area.
General:
- year of construction 2005
- living area: 83 m2
- terrace: approx. 13 m2
- storage room in the basement: approximately 5 m2
- parking space in the parking garage approx. 8 m2
- capacity: 274 m3
Particularities:
- energy label B
- new central heating boiler from 2024
- fully insulated, equipped with HR glass
- 2 bedrooms
- southeast-facing terrace
- private parking space in the parking garage
- sufficient parking options
- monthly VvE contribution is € 150
- life-long home
- equipped with elevator installation
- the complex has solar panels for joint electricity consumption
Features
Transfer of ownership
- Last asking price
- € 330,000 kosten koper
- Asking price per m²
- € 3,976
- Status
- Sold
- VVE (Owners Association) contribution
- € 150.00 per month
Construction
- Type apartment
- Galleried apartment (apartment)
- Building type
- Resale property
- Year of construction
- 2005
- Specific
- Partly furnished with carpets and curtains
- Type of roof
- Flat roof
Surface areas and volume
- Areas
- Living area
- 83 m²
- Exterior space attached to the building
- 13 m²
- External storage space
- 13 m²
- Volume in cubic meters
- 274 m³
Layout
- Number of rooms
- 3 rooms (2 bedrooms)
- Number of bath rooms
- 1 bathroom and 1 separate toilet
- Bathroom facilities
- Shower and washstand
- Number of stories
- 1 story
- Located at
- 3rd floor
- Facilities
- French balcony, elevator, mechanical ventilation, and TV via cable
Energy
- Energy label
- Insulation
- Energy efficient window and completely insulated
- Heating
- CH boiler and heat recovery unit
- Hot water
- CH boiler
- CH boiler
- Ferolli (gas-fired combination boiler from 2024, in ownership)
Cadastral data
- ARNHEM A 818
- Cadastral map
- Ownership situation
- Full ownership
- ARNHEM A 818
- Cadastral map
- ARNHEM A 818
- Cadastral map
- Ownership situation
- Full ownership
Exterior space
- Location
- Alongside a quiet road, in residential district and unobstructed view
- Balcony/roof terrace
- Balcony present
Storage space
- Shed / storage
- Built-in
- Facilities
- Electricity
Garage
- Type of garage
- Underground parking
Parking
- Type of parking facilities
- Public parking and parking garage
VVE (Owners Association) checklist
- Registration with KvK
- Yes
- Annual meeting
- Yes
- Periodic contribution
- Yes (€ 150.00 per month)
- Reserve fund present
- Yes
- Maintenance plan
- Yes
- Building insurance
- Yes
Photos 46
© 2001-2025 funda













































