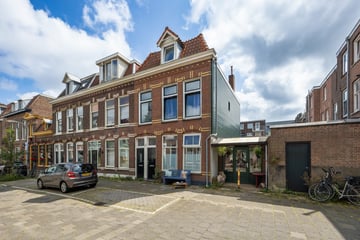This house on funda: https://www.funda.nl/en/detail/43688999/

Description
***see English text below***
Wat een plaatje!
Zelden zie je zo'n keurig en goed verbouwd appartement - op een geweldige locatie aan de rand van de Leidsebuurt.
Vlakbij de prachtige grote Bavo en tevens het winkelcentrum Westergracht ''om de hoek''!
Enerzijds loop je zo de stad in en anderzijds ben je op de fiets ook zo richting duinen en strand.
Dan het appartement zelf:
Aan de voorzijde een lekker plekje om op je bankje voor het huis een kop koffie te drinken.
Entree, gang met mooie spiegelwand over de hele lengte, meterkast met 6 groepen en 2 aardlekschakelaars, garderobe, diepe bergkast, bij binnenkomst in de woonkamer valt gelijk de lichte en zonnige ruimte op, diverse glas in lood partijen in de kamer en suite en ramen en de wit eiken parketvloer.
De slaapkamer ligt aan de voorzijde en wordt van de woonkamer afgescheiden door de en suite deuren en aan weerszijden 2 vaste kasten.
In de woonkamer valt de hoogte op en natuurlijk aan de achterzijde de openslaande deuren naar de heerlijke achtertuin.
Er is slim nagedacht over de inrichting waardoor alle ruimte maximaal benut is.
Aan de achterzijde is een thuiswerkplek gemaakt, er is een meubelwand met licht eiken planken en fraaie radiatorombouw.
In de half open keuken is een inductiekookplaat met afzuigkap, oven, koelkast/vriezer, vaatwasser, magnetron en ingebouwde CV opstelling. Voor meer werkruimte is er een uitklaptafel. Ook de keuken heeft een deur naar de tuin.
Via de keuken kom je in de moderne badkamer met wastafel met meubel, toilet, doucheruimte met regendouche en de wasmachine-opstelling.
Tot slot de heerlijke en fraai aangelegde achtertuin op het Oosten. Een fijne zitbank, een eettafelsetje en een vaste bergkast voor wat tuinspullen maken het tot een heerlijke plek voor lange zomeravonden.
Kom je kijken? We laten je dit appartement met veel plezier zien!
************************************************************************************
What a beauty!
Rarely do you see such a neat and well renovated apartment - on a great location on the edge of the Leidsebuurt.
Near the beautiful big Bavochurch and shopping-area Westergracht ''around the corner''!
On one hand you walk straight into the city and on the other hand you’re on the bike also in a short cut towards dunes and Zandvoort/Bloemendaal beach.
Then the apartment itself:
At the frontside a nice place to drink a cup of coffee on your own bench.
Entrance hall with beautiful mirror wall along the entire length, electricity-closet with 6 groups and 2 RCDs, wardrobe, spacious closet.
Upon entering the living room is immediately visible the bright and sunny space, various stained glass parties in the room and suite sliding doors and windows and white oak parquet flooring.
The bedroom is located at the frontside and is separated from the living room by the en suite doors with on both sides 2 closets.
In the living room you notice the height and of course at the rear the French doors to the lovely backyard.
Smart thought has gone into the layout making maximum use of all the space.
At the rear is a home office made, there is a furniture wall with light oak planks and beautiful radiator conversion.
The semi-open kitchen has an induction cooktop with hood, oven, refrigerator/freezer, dishwasher, microwave and built-in central heating setup.
For more workspace, there is a fold-out table. The kitchen also has a door to the garden.
Through the kitchen you enter the modern bathroom with washbasin with cabinet, toilet, shower space with rain shower and the washing machine arrangement.
Finally, the lovely and beautifully landscaped backyard facing East.
A fine bench, a dining table set and a solid storage closet for some garden stuff make it a wonderful place for long summer evenings.
Come and have a look. We will be happy to show you this apartment!
Features
Transfer of ownership
- Last asking price
- € 349,500 kosten koper
- Asking price per m²
- € 7,281
- Service charges
- € 132 per month
- Status
- Sold
- VVE (Owners Association) contribution
- € 132.00 per month
Construction
- Type apartment
- Ground-floor apartment (apartment)
- Building type
- Resale property
- Year of construction
- 1914
- Type of roof
- Hipped roof covered with roof tiles
Surface areas and volume
- Areas
- Living area
- 48 m²
- Volume in cubic meters
- 173 m³
Layout
- Number of rooms
- 2 rooms (1 bedroom)
- Number of bath rooms
- 1 bathroom
- Bathroom facilities
- Shower, toilet, and washstand
- Number of stories
- 1 story
- Located at
- Ground floor
Energy
- Energy label
- Insulation
- Double glazing
- Heating
- CH boiler
- Hot water
- CH boiler
- CH boiler
- Remeha Tzerra M28c CCS (gas-fired combination boiler from 2015, in ownership)
Cadastral data
- HAARLEM H 3218
- Cadastral map
- Ownership situation
- Full ownership
Exterior space
- Location
- Alongside a quiet road and in residential district
- Garden
- Back garden
- Back garden
- 31 m² (6.64 metre deep and 4.70 metre wide)
- Garden location
- Located at the east
Parking
- Type of parking facilities
- Resident's parking permits
VVE (Owners Association) checklist
- Registration with KvK
- Yes
- Annual meeting
- Yes
- Periodic contribution
- Yes (€ 132.00 per month)
- Reserve fund present
- Yes
- Maintenance plan
- No
- Building insurance
- Yes
Photos 34
© 2001-2025 funda

































