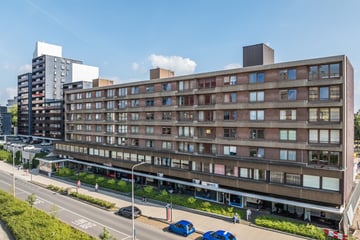This house on funda: https://www.funda.nl/en/detail/43690286/

Description
Droom je van ruim wonen in het hart van Nijmegen? Dit is je kans!
Dit fraaie appartement heeft 106 m2 aan woonoppervlak en is keurig onderhouden. Met een royale en lichte woonkamer, fijne keuken, twee netjes afgewerkte slaapkamers en een groot en zonnig balkon waar het heerlijk is om veel tijd door te brengen, biedt dit appartement volop woonplezier. Maar dat is nog niet alles, want ook de locatie laat niets te wensen over. Je woont in het bruisende centrum en vindt parken, sportvoorzieningen, winkels, openbaar vervoer en uitvalswegen op steenworp afstand. Kortom, een geweldige kans!
Over de ligging en de buurt:
Dit charmante appartement, gebouwd in 1976, bevindt zich aan de drukke weg aan de Burg. Hustinxstraat in Nijmegen. Je woont nabij het Kronenburgerpark en op de fiets is natuurgebied Stadswaard en Veur-Lent goed bereikbaar. Hierdoor zijn er volop wandel-, fiets- en recreatiemogelijkheden beschikbaar in de dichte omgeving. Met de fiets bereik je ook diverse sportvoorzieningen, waaronder een sportschool, voetbalclub en tennisvereniging.
Het appartement bevindt zich in het bruisende centrum van Nijmegen. In de binnenstad vind je meer dan 400 winkels. De winkels variëren hier van speciaalzaken en boetieks tot ketens van grote merken. Daarnaast zijn er nog veel gezellige restaurants, cafés en terrassen in het hart van Nijmegen gelegen.
Dankzij de gunstige ligging in het centrum heb je veel voorzieningen binnen handbereik. Je woont op loopafstand van de supermarkt, kinderopvang, basisschool en het voortgezet onderwijs. Met een treinstation en bushalte op steenworp afstand heb je snel toegang tot het openbaar vervoer. Het appartement heeft een gunstige ligging ten opzichte van uitvalswegen.
Indeling
Begane grond:
Gesloten entree met bel en intercom. Gemeenschappelijke hal met trappenhuis en lift.
Zesde verdieping:
Via de lift bereik je de zesde verdieping van dit appartementencomplex, waar het appartement zich bevindt. Achter de voordeur vind je de ruime entreehal. Deze entreehal biedt toegang tot twee slaapkamers, de badkamer, keuken, een toiletruimte met zwevend toilet en fonteintje, meterkast, kastruimte en de woonkamer.
De royale woonkamer is voorzien van een mooie parketvloer. De wanden en het plafond zijn strak afgewerkt in rustige kleuren. Aan zowel de voor- als de achterzijde heeft de woonkamer een zeer brede raampartij. Deze raampartijen zorgen voor een overvloed aan natuurlijk licht in de kamer. De raampartij aan de achterzijde heeft een schuifdeur naar het grote balkon.
Het ruim opgezette balkon is voorzien van teak tegels. Dit balkon biedt voldoende ruimte om meubilair te plaatsen, om zo optimaal van het lekkere weer te genieten. Je profiteert hier van veel zonuren. Vanaf het balkon heb je fraai uitzicht over de stad.
Via de entreehal of woonkamer bereik je de keuken. De keukenruimte is uitgerust met een donkere tegelvloer. De keuken zelf kenmerkt zich door de hoogglans grijze keukenkastjes en het lichte, granieten werkblad. Je beschikt hier over de volgende Neff-apparatuur: vaatwasser, oven, magnetron, inductie fornuis, koelkast, en Quooker.
Het appartement beschikt over twee royale slaapkamers, waarvan één aan de voorzijde en één aan de achterzijde. De ene slaapkamer heeft een PVC-laminaatvloer en de andere slaapkamer is voorzien van tegels. Beide kamers hebben keurig afgewerkte wanden en plafonds. In één van de slaapkamers beschik je over een eigen wastafel.
Zowel de slaapkamer aan de voorzijde als de entreehal biedt toegang tot de badkamer van het appartement. De badkamer is betegeld en kenmerkt zich door de lichte kleurstelling. Je treft hier een staand toilet, badmeubel met dubbele wastafel en ruim ligbad aan.
Parkeren:
Eigen parkeerplaats en parkeergelegenheid rond het appartement.
Bijzonderheden
Kenmerken van het appartement:
• Ruim appartement met groot en zonnig balkon
• Twee grote slaapkamers, nette keuken en goed sanitair
• Mooi uitzicht over Nijmegen
• Veel lichtinval
• Berging in complex
• Gelegen in het centrum
• Alle denkbare voorzieningen dichtbij
• Goede bereikbaarheid
• Volledig e eigendom.
Features
Transfer of ownership
- Last asking price
- € 415,000 kosten koper
- Asking price per m²
- € 3,915
- Status
- Sold
- VVE (Owners Association) contribution
- € 209.00 per month
Construction
- Type apartment
- Apartment with shared street entrance (apartment)
- Building type
- Resale property
- Year of construction
- 1976
- Accessibility
- Accessible for people with a disability and accessible for the elderly
- Specific
- Protected townscape or village view (permit needed for alterations)
- Type of roof
- Flat roof covered with asphalt roofing
Surface areas and volume
- Areas
- Living area
- 106 m²
- Exterior space attached to the building
- 17 m²
- External storage space
- 7 m²
- Volume in cubic meters
- 345 m³
Layout
- Number of rooms
- 3 rooms (2 bedrooms)
- Number of bath rooms
- 1 bathroom and 1 separate toilet
- Bathroom facilities
- Double sink, bath, and toilet
- Number of stories
- 1 story
- Located at
- 6th floor
- Facilities
- Outdoor awning, optical fibre, elevator, and sliding door
Energy
- Energy label
- Insulation
- Double glazing and insulated walls
- Heating
- CH boiler and partial floor heating
- Hot water
- CH boiler
- CH boiler
- Remeha (gas-fired combination boiler from 2009, in ownership)
Cadastral data
- NIJMEGEN B 5939
- Cadastral map
- Ownership situation
- Full ownership
- NIJMEGEN B 5939
- Cadastral map
- Ownership situation
- Full ownership
- NIJMEGEN B 5957
- Cadastral map
- Ownership situation
- Full ownership
Exterior space
- Location
- In centre
Storage space
- Shed / storage
- Built-in
- Facilities
- Electricity
Garage
- Type of garage
- Parking place
Parking
- Type of parking facilities
- Parking on gated property and resident's parking permits
VVE (Owners Association) checklist
- Registration with KvK
- Yes
- Annual meeting
- Yes
- Periodic contribution
- Yes (€ 209.00 per month)
- Reserve fund present
- Yes
- Maintenance plan
- Yes
- Building insurance
- Yes
Photos 40
© 2001-2024 funda







































