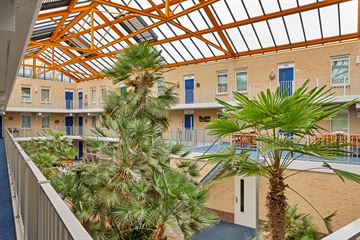This house on funda: https://www.funda.nl/en/detail/43692051/

Description
Goed onderhouden 3-kamer appartement met twee slaapkamers, een privé berging en een eigen parkeerplaats in het souterrain. Dit ruime appartement is in 2000 gebouwd. Het woonoppervlak telt 79 m2 en de inhoud bedraagt 242 m3. De isolatievoorzieningen zijn optimaal en het complex is voorzien van 16 stuks zonnepanelen voor de gezamenlijke ruimtes. De gezonde VVE is erg actief en de servicekosten bedragen € 200,- per maand. Bent u op zoek naar een fijn appartement nabij de primaire voorzieningen, dan moet u beslist komen kijken!!
Souterrain: Privé berging met een oppervlakte van 6 m2. Ruime privé parkeerplaats met voldoende draairuimte voor uw auto.
Begane grond: Gezamenlijke entree met brievenbussen en bellentableau. Bij binnenkomst staat u in een fantastische wintertuin met een grote lichtstraat voor veel daglichtinval. Deze wintertuin is aangelegd met diverse wandelpaden, exotische bloemen en planten en diverse gezellige zitjes om te ontspannen. Vanzelfsprekend is er ook een trappenhuis en een liftinstallatie aanwezig die toegang biedt tot alle verdiepingen.
Eerste verdieping: Dit appartement is via de prachtige wintertuin bereikbaar. Overdekte entree. Hal met meterkast. Berging met wasmachineaansluiting, de opstelling van de AGPO CV combiketel uit 2000 en de WtW installatie. Toiletruimte met wandcloset en fonteintje. Twee fijne slaapkamers van resp. 13 m2 en 7 m2. Badkamer met inloopdouche, tweede toilet en vaste wastafel. De ruime woonkamer heeft grote raampartijen voor veel lichtinval en biedt toegang tot het zonnige balkon, gelegen op het Zuidwesten. De open keuken is voorzien van een praktische aanrechtcombinatie, met een vaatwasser, een inductiekookplaat met een RVS afzuigkap en aansluitingen voor een inbouw koelkast.
Algemeen: Het betreft hier een zeer mooi appartement, zeer geschikt voor senioren of minder validen. De parkeerplaats in het souterrain, voor uw auto, is gunstig gesitueerd. Er is veel ruimte om uw auto in- en uit te draaien in deze parkeerkelder.
Features
Transfer of ownership
- Last asking price
- € 327,500 kosten koper
- Asking price per m²
- € 4,146
- Original asking price
- € 339,000 kosten koper
- Status
- Sold
- VVE (Owners Association) contribution
- € 200.00 per month
Construction
- Type apartment
- Apartment with shared street entrance (apartment)
- Building type
- Resale property
- Year of construction
- 2000
- Accessibility
- Accessible for people with a disability and accessible for the elderly
- Type of roof
- Flat roof covered with asphalt roofing
Surface areas and volume
- Areas
- Living area
- 79 m²
- Exterior space attached to the building
- 7 m²
- External storage space
- 6 m²
- Volume in cubic meters
- 242 m³
Layout
- Number of rooms
- 3 rooms (2 bedrooms)
- Number of bath rooms
- 1 bathroom and 1 separate toilet
- Bathroom facilities
- Walk-in shower, toilet, and sink
- Number of stories
- 1 story and a basement
- Located at
- 1st floor
- Facilities
- Balanced ventilation system, elevator, mechanical ventilation, passive ventilation system, TV via cable, and solar panels
Energy
- Energy label
- Insulation
- Roof insulation, double glazing, insulated walls and floor insulation
- Heating
- CH boiler
- Hot water
- CH boiler
- CH boiler
- AGPO (gas-fired combination boiler from 2000, in ownership)
Cadastral data
- TEGELEN C 5248
- Cadastral map
- Ownership situation
- Full ownership
- TEGELEN C 5248
- Cadastral map
- Ownership situation
- Full ownership
Exterior space
- Location
- In centre and in residential district
- Garden
- Patio/atrium and sun terrace
- Sun terrace
- 8 m² (2.55 metre deep and 3.10 metre wide)
- Garden location
- Located at the southwest
- Balcony/roof terrace
- Balcony present
Storage space
- Shed / storage
- Built-in
- Facilities
- Electricity
Parking
- Type of parking facilities
- Public parking and parking garage
VVE (Owners Association) checklist
- Registration with KvK
- Yes
- Annual meeting
- Yes
- Periodic contribution
- Yes (€ 200.00 per month)
- Reserve fund present
- Yes
- Maintenance plan
- Yes
- Building insurance
- Yes
Photos 39
© 2001-2024 funda






































