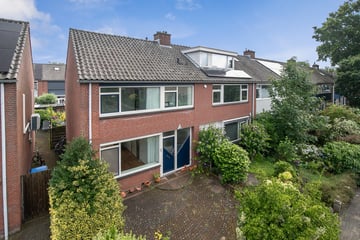This house on funda: https://www.funda.nl/en/detail/43697353/

Description
Op zoek naar een nette starterswoning, centraal gelegen nabij diverse voorzieningen?
Deze hoekwoning ligt op een rustige, kindvriendelijke locatie en heeft een vrijstaande stenen berging.
Kenmerken:
bouwjaar 1967 / woonoppervlakte 95 m² / perceeloppervlakte 190 m² / inhoud 415 m³
Indeling:
begane grond:
entree / hal met plavuizenvloer en trapkast / toilet met fontein / lichte doorzonwoonkamer met Bruynzeel parketvloer en deur naar tuin / luxe keuken met diverse inbouwapparatuur en hardstenen aanrechtblad, plavuizenvloer en deur naar terras en tuin.
eerste verdieping:
overloop met vaste kast / 3 ruime slaapkamers / nette badkamer met douche, toilet en wastafel.
tweede verdieping:
vaste trap naar voorzolder met cv-ketel / zolderkamer met dakraam.
Bijzonderheden:
- de hele woning is voorzien van kunststof kozijnen met isolerende beglazing;
- het platte dak van de schuur is in 2018 vervangen;
- diverse voorzieningen liggen op loopafstand, onder meer het winkelcentrum Notenhout met een divers winkelaanbod voor de dagelijkse boodschappen.
- meerdere scholen, kinderopvang en speeltuinen zijn in de directie omgeving te vinden.
- het Radboudziekenhuis, de universiteit en hogeschool bevinden zich op circa 5 kilometer afstand.
- de bushalte ligt om de hoek, treinstation de Goffert op loopafstand.
- het woonoppervlakte is inclusief de zolderverdieping, conform de meetinstructie woningen is deze verdieping te rekenen tot de overige inpandige ruimte, echter is dit middels het plaatsen van een groter dakraam relatief eenvoudig te realiseren.
Op de unieke website van deze woning (csardasstraat28.nl) treft u alle aanvullende informatie van dit object!
Features
Transfer of ownership
- Last asking price
- € 385,000 kosten koper
- Asking price per m²
- € 3,291
- Status
- Sold
Construction
- Kind of house
- Single-family home, corner house
- Building type
- Resale property
- Year of construction
- 1967
- Type of roof
- Gable roof covered with roof tiles
Surface areas and volume
- Areas
- Living area
- 117 m²
- External storage space
- 7 m²
- Plot size
- 190 m²
- Volume in cubic meters
- 415 m³
Layout
- Number of rooms
- 5 rooms (3 bedrooms)
- Number of bath rooms
- 1 bathroom and 1 separate toilet
- Bathroom facilities
- Shower, toilet, and sink
- Number of stories
- 3 stories
Energy
- Energy label
- Insulation
- Double glazing and insulated walls
- Heating
- CH boiler
- Hot water
- CH boiler
- CH boiler
- Intergas (gas-fired combination boiler from 2017, in ownership)
Cadastral data
- NEERBOSCH H 3765
- Cadastral map
- Area
- 190 m²
- Ownership situation
- Full ownership
Exterior space
- Location
- Alongside a quiet road and in residential district
- Garden
- Back garden and front garden
- Back garden
- 54 m² (9.00 metre deep and 6.00 metre wide)
- Garden location
- Located at the northeast with rear access
Storage space
- Shed / storage
- Detached brick storage
Parking
- Type of parking facilities
- Public parking
Photos 38
© 2001-2024 funda





































