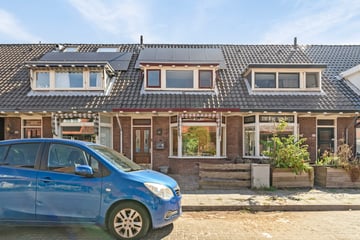This house on funda: https://www.funda.nl/en/detail/43698421/

Description
Creutzberglaan 194 in Beverwijk
Are you looking for a home with potential in a popular neighborhood? Then this terraced house at Creutzberglaan 194 is exactly what you are looking for! With a living area of ??77 m² and a handy attic, accessible via a staircase, this house offers plenty of opportunities to realize your dream home.
Features of the house:
Entrance, hall with meter cupboard and toilet, living room with beautiful bay window and open kitchen with appliances; backyard with storage.
First floor: Landing, 2 spacious bedrooms with dormer window and bathroom and laundry room with toilet.
Attic floor: Storage space with fixed stairs.
- 8 Solarpanels 2020
- Living area: 77 m²
- Attic: Ideal for extra storage or a hobby room
- Heating: Equipped with central heating (central heating)
- Location: Located in a very popular residential area with all amenities within easy reach
This house offers you the opportunity to modernize and furnish it entirely to your own taste. The location in a popular neighborhood completes the picture. Come take a look and discover the possibilities of this charming terraced house!
Interested? Contact us for a viewing and be surprised by the potential of Creutzberglaan 194. Your future dream home is waiting for you! Call your NVM purchasing agent, addresses can be found on funda.nl!
Features
Transfer of ownership
- Last asking price
- € 299,000 kosten koper
- Asking price per m²
- € 3,883
- Status
- Sold
Construction
- Kind of house
- Single-family home, row house
- Building type
- Resale property
- Year of construction
- 1933
- Type of roof
- Mansard roof covered with roof tiles
Surface areas and volume
- Areas
- Living area
- 77 m²
- Other space inside the building
- 6 m²
- External storage space
- 13 m²
- Plot size
- 123 m²
- Volume in cubic meters
- 293 m³
Layout
- Number of rooms
- 3 rooms (2 bedrooms)
- Number of bath rooms
- 1 bathroom and 1 separate toilet
- Bathroom facilities
- Bath, toilet, and sink
- Number of stories
- 2 stories and a loft
- Facilities
- TV via cable and solar panels
Energy
- Energy label
- Insulation
- Double glazing
- Heating
- CH boiler
- Hot water
- CH boiler
- CH boiler
- Combi (gas-fired combination boiler from 2015, in ownership)
Cadastral data
- WIJK AAN ZEE EN DUIN E 159
- Cadastral map
- Area
- 123 m²
- Ownership situation
- Full ownership
Exterior space
- Location
- Alongside a quiet road and in residential district
- Garden
- Back garden and front garden
- Back garden
- 50 m² (10.00 metre deep and 5.00 metre wide)
- Garden location
- Located at the east with rear access
Storage space
- Shed / storage
- Detached wooden storage
Parking
- Type of parking facilities
- Public parking
Photos 30
© 2001-2025 funda





























