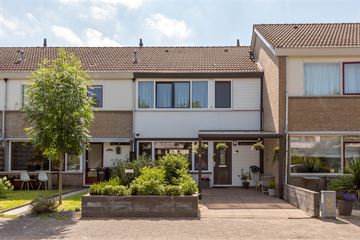This house on funda: https://www.funda.nl/en/detail/43699330/

Description
ENERGY-EFFICIENT HOME (A Label) IN A FAMILY-FRIENDLY NEIGHBORHOOD IN BEVERWIJK!
Discover this spacious house that ticks all the boxes on your wish list! No need to worry about renovations or repairs, as this home is move-in ready! With 4 bedrooms, there’s plenty of space for the whole family. This house boasts an energy label A and 10 solar panels, making it an environmentally and wallet-friendly choice!
The location is ideal: just a short distance from numerous sports facilities, schools, and about a 5-minute bike ride to the city center and Beverwijk train station. For your daily shopping needs, you can visit the shopping center at Europaplein and/or the newly renovated Marlo area.
Year Built: 1975
Living Area: approx. 125 m²
Building-Related Outdoor Space: approx. 10 m²
External Storage (shed): approx. 20 m²
Plot Size: 172 m²
Volume: approx. 438 m³
LAYOUT:
Entrance, hall with meter cupboard, toilet room with wall-mounted toilet and sink, staircase to the first floor with a storage closet, spacious through-living room at the front, semi-open modern U-shaped kitchen with built-in appliances. From the kitchen, you have access through French doors to the sunny southwest-facing backyard with a detached storage shed and rear entrance.
1st FLOOR:
Landing, storage closet, three well-sized bedrooms, one of which is equipped with laundry connections, modernized bathroom (2018) with walk-in shower, second toilet, sink with cabinet, and designer radiator.
2nd FLOOR:
Accessible via a fixed staircase, spacious attic landing with skylight, central heating combi-boiler, ample storage space, and a fourth bedroom with a large skylight.
Well-maintained front garden with canopy(!) and a super sunny southwest-facing backyard with a detached brick shed and rear entrance.
DETAILS:
Fully modernized, spacious terraced house
Located in a sporty and family-friendly neighborhood
Energy label A
10 solar panels owned (2017)
Floor insulation installed (2015)
Plastic window frames and doors except for front door and attic window
Kitchen renovated in 2021
Bathroom renovated in 2018
Fascia boards painted and partially replaced in 2020
Remeha central heating boiler from 2020
Electrical panel updated in 2022
Sunny southwest-facing backyard
Large shed and rear entrance (ideal for motorcycle owners)
Close to shops, schools, and public transport
Transfer in consultation
Interested in this house? Contact your own NVM buying agent immediately. Your NVM buying agent will look out for your interests and save you time, money, and stress. You can find addresses of colleague NVM buying agents on Funda.
Features
Transfer of ownership
- Last asking price
- € 469,000 kosten koper
- Asking price per m²
- € 3,752
- Status
- Sold
Construction
- Kind of house
- Single-family home, staggered
- Building type
- Resale property
- Year of construction
- 1975
- Specific
- Partly furnished with carpets and curtains
- Type of roof
- Gable roof covered with roof tiles
Surface areas and volume
- Areas
- Living area
- 125 m²
- Exterior space attached to the building
- 10 m²
- External storage space
- 20 m²
- Plot size
- 172 m²
- Volume in cubic meters
- 438 m³
Layout
- Number of rooms
- 5 rooms (4 bedrooms)
- Number of bath rooms
- 1 bathroom and 1 separate toilet
- Bathroom facilities
- Walk-in shower, toilet, sink, and washstand
- Number of stories
- 3 stories
- Facilities
- Outdoor awning, skylight, passive ventilation system, rolldown shutters, TV via cable, and solar panels
Energy
- Energy label
- Insulation
- Roof insulation, double glazing, insulated walls and floor insulation
- Heating
- CH boiler
- Hot water
- CH boiler
- CH boiler
- Remeha (gas-fired combination boiler from 2020, in ownership)
Cadastral data
- WIJK AAN ZEE EN DUIN C 3337
- Cadastral map
- Area
- 172 m²
- Ownership situation
- Full ownership
Exterior space
- Location
- In residential district
- Garden
- Back garden and front garden
- Back garden
- 66 m² (10.00 metre deep and 6.55 metre wide)
- Garden location
- Located at the southwest with rear access
Storage space
- Shed / storage
- Detached brick storage
- Facilities
- Electricity
- Insulation
- No insulation
Parking
- Type of parking facilities
- Public parking
Photos 57
© 2001-2024 funda
























































