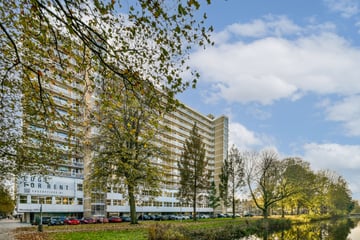This house on funda: https://www.funda.nl/en/detail/43700074/

Description
GEWELDIGE WONING!
Zeer ruim, licht en uitstekend ingedeeld appartement gelegen op de elfde verdieping met een fantastisch uitzicht! De woning beschikt over een zonnig balkon op het zuiden en is ideaal gelegen in het groene Amsterdam Buitenveldert!
Omgeving:
Deze toplocatie biedt een goede mix van het stadsleven met een vleugje natuurlijke rust. Gelegen op loopafstand van het Amsterdamse Bos en het Amstelpark. Het populaire Gelderlandplein, ideaal voor de dagelijkse boodschappen en meer, ligt gunstig om de hoek. Internationale scholen en Nederlandse scholen zijn in de buurt. Bovendien geniet je van de gemakkelijke toegang tot de Rai, Zuidas en diverse snelwegen. Met de auto zit je in een enkele minuut op de ring A10 en treinstation RAI met diverse bus- en tramverbindingen ligt om de hoek. Tevens is er volop parkeergelegenheid voor de deur.
Indeling:
Begane grond: gemeenschappelijke entree met toegang tot de lift en het trappenhuis.
Elfde verdieping: entree, hal, aan de achterzijde de doorzonwoonkamer met toegang tot het balkon, twee ruime slaapkamers, de badkamer is voorzien van een douche, een ligbad en een wastafel, de dichte keuken voorzien van inbouwapparatuur en een separaat toilet met een fonteintje.
De berging is gelegen in de onderbouw.
Bijzonderheden:
- Royaal balkon over de gehele breedte gelegen op het zonnige zuiden!;
- Top locatie omringd door groen en op loopafstand van het Gelderlandplein;
- Gezonde en professioneel beheerde VvE. De maandelijkse servicekosten bedragen € 259,42 per maand exclusief voorschot stookkosten;
- De woning wordt verwarmd d.m.v. blokverwarming. Het maandelijkse voorschot op de stookkosten bedraagt € 164,-;
- De erfpacht is afgekocht tot 16-10-2091;
- Notaris: Keuze koper (binnen de notaris-ring Amsterdam);
- Oplevering in overleg;
- De plattegrond betreft een indicatie van het appartement. Aan de opgegeven maten kunnen geen rechten worden ontleend.
--------------------------------------------------------------
English translation:
AMAZING APARTMENT!
Very spacious, bright and excellently laid out apartment located on the eleventh floor with a fantastic view! The property features a sunny south facing balcony and is ideally located in green Amsterdam Buitenveldert!
Surroundings:
This prime location offers a good mix of city life with a touch of natural tranquility. Located within walking distance of the Amsterdamse Bos and Amstelpark. The popular Gelderlandplein, ideal for daily shopping and more, is conveniently around the corner. International schools and Dutch schools are nearby. In addition, you will enjoy easy access to the Rai, Zuidas and various highways. By car you will be on the A10 ring road in a few minutes and RAI train station with various bus and streetcar connections is just around the corner. There is also plenty of parking in front of the door.
Layout:
First floor: communal entrance with access to the elevator and stairwell.
Eleventh floor: entrance, hall, at the back the living room with access to the balcony, two spacious bedrooms, the bathroom is equipped with a shower, a bathtub and a sink, the closed kitchen equipped with appliances and a separate toilet with a sink.
The storage room is located in the basement.
Details:
- Spacious full-width balcony located on the sunny south!
- Top location surrounded by greenery and within walking distance of the Gelderlandplein;
- Healthy and professionally managed VvE. The monthly service charges are € 259.42 per month excluding advance heating costs;
- The house is heated by block heating. The monthly advance on the heating costs is € 164, -;
- The ground lease is bought off until 16-10-2091;
- Notary: Buyer's choice (within the notary ring Amsterdam);
- Delivery in consultation;
- The floor plan is an indication of the apartment. No rights can be derived from the specified dimensions.
Features
Transfer of ownership
- Last asking price
- € 575,000 kosten koper
- Asking price per m²
- € 5,275
- Status
- Sold
- VVE (Owners Association) contribution
- € 423.42 per month
Construction
- Type apartment
- Apartment with shared street entrance (apartment)
- Building type
- Resale property
- Year of construction
- 1968
Surface areas and volume
- Areas
- Living area
- 109 m²
- Exterior space attached to the building
- 16 m²
- External storage space
- 8 m²
- Volume in cubic meters
- 349 m³
Layout
- Number of rooms
- 3 rooms (2 bedrooms)
- Number of bath rooms
- 1 bathroom and 1 separate toilet
- Bathroom facilities
- Shower, bath, and sink
- Number of stories
- 1 story
- Located at
- 11th floor
- Facilities
- Elevator and TV via cable
Energy
- Energy label
- Insulation
- Double glazing
- Heating
- Communal central heating
- Hot water
- Central facility
Cadastral data
- AMSTERDAM AK 3745A
- Cadastral map
- Ownership situation
- Municipal long-term lease (end date of long-term lease: 16-10-2091)
- Fees
- Paid until 16-10-2091
Exterior space
- Location
- Alongside park, alongside a quiet road, in residential district, open location and unobstructed view
- Balcony/roof terrace
- Balcony present
Storage space
- Shed / storage
- Storage box
Parking
- Type of parking facilities
- Paid parking and resident's parking permits
VVE (Owners Association) checklist
- Registration with KvK
- Yes
- Annual meeting
- Yes
- Periodic contribution
- Yes (€ 423.42 per month)
- Reserve fund present
- Yes
- Maintenance plan
- Yes
- Building insurance
- Yes
Photos 30
© 2001-2025 funda





























