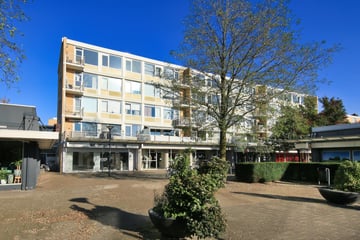This house on funda: https://www.funda.nl/en/detail/43700515/

Description
A modern four-room corner apartment on penthouse level!
This excellent apartment @Badhoevedorp center Lorentzplein 4 is located on the top floor and has an unobstructed view on three sides.
This apartment on the 4th floor with extra side window has a wonderfully bright living room and kitchen diner of approximately 32 m² with a side window and south-facing balcony. There are two bedrooms of almost 8.5 and 10 m² and a laundry/cupboard room of approximately 10 m² with a door to the bathroom with shower, sink and a door to the 2nd balcony. This wonderfully bright house is equipped with plastic frames, often double glazing and has a separate storage room of approximately 6 m² behind the building.
This house (built in 1962) is located on private land and has approximately 69 m² of usable living space and approximately 221 m³ of volume (measured as closely as possible in accordance with the industry-wide measuring instructions of the NVM for which the Nen-2580 standard forms the basis), this excludes the external storage space, such as the storage room (located behind the building) of approximately 6 m² and excludes the building-related outdoor space, such as the balconies of approximately 2 m² and 3 m². These sizes are indicative. The (temporary) energy label E has been issued for this house.
Layout
Ground floor:
Entrance, central hall with doorbells, mailboxes and the stairwell.
4th Floor:
Entrance, hallway with meter cupboard and doors to all rooms, toilet with fountain, bright living room of approximately 32 m² over the entire depth of the house with balcony at the front and open kitchen with various appliances, three bedrooms, one with a balcony at the rear access to the compact bathroom with walk-in shower, sink with furniture and towel radiator.
Storage:
There is a separate storage room on the site at the rear of the building of approximately 6 m².
Owners Association:
The apartment complex includes 78 homes with associated storage rooms. The "Association of Owners Building Sloterweg 87-121 / Lorentzplein 1-30 in Badhoevedorp" is professionally managed, there is a Multi-Year Maintenance Plan and the building is in good condition. The house has plastic frames and often double glazing. The service costs are currently €140.58 per month.
Location:
The apartment is ideally located in the center of Badhoevedorp with a range of amenities nearby, such as supermarkets and various shops for daily groceries, the weekly Wednesday market around the corner, various catering establishments, sports facilities and primary schools. Due to the good accessibility by public transport, bustling Amsterdam and Schiphol are easy to reach, but the various arterial roads, such as the A4, A5, A9 and A10, also ensure excellent accessibility to the various surrounding cities such as Haarlem, Hoofddorp, Amstelveen and Zwanenburg. . You can park for free in the immediate vicinity.
Don't want to be bothered by upstairs neighbors? This top apartment on the 4th floor gives you freedom on all sides. Inside, outside, front, back and on the side. You can live here wonderfully and enjoy the light, air and space. You can see the sunset from one of the two balconies. Curious? Have your own NVM or MVA broker schedule an appointment via email or send us an email for a viewing appointment and we will contact you with a date.
Appointments:
You can email us to make an appointment for a viewing. We try to schedule our viewings for a specific time as much as possible. We therefore request that you arrive on time and do not exceed the scheduled time if multiple viewings are scheduled.
Asking price: € 325,000, buyer's costs
Details:
- Year of construction 1962
- Apartment type
- Usable living area 69 m²
- Service costs € 140.58 per month
- Own land
- Delivery in consultation, can be done quickly
- Bidding takes place via a digital bidding logbook (more information on details on our own site)
For more photos, maps and detailed information, visit our own site!
Our (sales) conditions, general terms and conditions and the conditions of the NVM apply, see our site.
Features
Transfer of ownership
- Last asking price
- € 325,000 kosten koper
- Asking price per m²
- € 4,710
- Service charges
- € 141 per month
- Status
- Sold
Construction
- Type apartment
- Apartment with shared street entrance (apartment)
- Building type
- Resale property
- Year of construction
- 1962
- Specific
- Partly furnished with carpets and curtains
- Type of roof
- Flat roof covered with asphalt roofing
Surface areas and volume
- Areas
- Living area
- 69 m²
- Exterior space attached to the building
- 5 m²
- External storage space
- 6 m²
- Volume in cubic meters
- 221 m³
Layout
- Number of rooms
- 4 rooms (3 bedrooms)
- Number of bath rooms
- 1 bathroom and 1 separate toilet
- Number of stories
- 5 stories
- Located at
- 4th floor
- Facilities
- Passive ventilation system and TV via cable
Energy
- Energy label
- Heating
- CH boiler
- Hot water
- CH boiler
- CH boiler
- Nefit (gas-fired combination boiler from 2019, in ownership)
Cadastral data
- HAARLEMMERMEER H 10329
- Cadastral map
- Ownership situation
- Full ownership
- HAARLEMMERMEER H 10329
- Cadastral map
- Ownership situation
- Full ownership
Exterior space
- Location
- In centre and in residential district
- Balcony/roof terrace
- Balcony present
Storage space
- Shed / storage
- Storage box
Parking
- Type of parking facilities
- Public parking
VVE (Owners Association) checklist
- Registration with KvK
- Yes
- Annual meeting
- Yes
- Periodic contribution
- No
- Reserve fund present
- Yes
- Maintenance plan
- Yes
- Building insurance
- Yes
Photos 36
© 2001-2025 funda



































