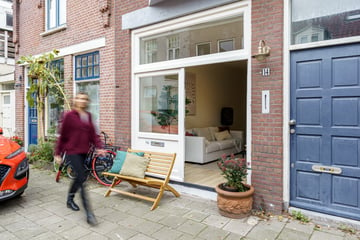This house on funda: https://www.funda.nl/en/detail/43701226/

Description
Sfeervolle benedenwoning met patio in gewilde 'Leidsebuurt', vlakbij de binnenstad van Haarlem!
De woning heeft een slim ontworpen indeling die volop ruimte biedt. Bij binnenkomst valt direct het hoge plafond op, wat zorgt voor een ruimtelijk gevoel en een luxe uitstraling. De open keuken is praktisch ingericht en voorzien van inbouwapparatuur – ideaal voor liefhebbers van koken en gezellig tafelen. De woning heeft een goed bemeten slaapkamer, rustig gelegen aan de achterzijde. De moderne badkamer is ingericht met een ruime inloopdouche, strakke afwerking en voldoende bergruimte. Geniet van jouw eigen patio, een heerlijk buitenplekje dat uitnodigt om lekker te ontspannen, van een kop koffie in de ochtend tot een glas wijn in de avond. Hier ervaar je de rust midden in de stad!
Gelegen in een gezellige en populaire buurt (de Leidsebuurt) met allerlei faciliteiten op loopafstand:, koffietentjes, winkels, cafés en restaurants bevinden zich in de directe omgeving en je wandelt zo de bruisende binnenstad in.
Of je nu graag door parken struint, nieuwe restaurantjes ontdekt, of kunst en cultuur wilt opsnuiven – deze locatie heeft het allemaal. Bel Huizenstede Makelaars voor een bezichtiging: 023-526 40 60.
INDELING
Entree, meterkast, woonkamer met open keuken, toegang tot de patio, aparte wc met fonteintje, slaapkamer aan de achterzijde en badkamer met inloopdouche, wastafelmeubel.
DETAILS
- Bouwjaar: 1890;
- Woonoppervlakte ca. 50 m²;
- Energielabel C;
- VvE: Kvk nummer, opstal aanwezig;
- Netjes onderhouden woning;
- Centrale ligging;
- Geen parkeervergunning mogelijk;
- Station Haarlem op ca. 7 minuten fietsafstand, met Intercity in ca. 15 min op Amsterdam Centraal Station;
- Winkelcentrum Plaza West met o.a. de Albert Heijn, Etos en Gall & Gall op loopafstand;
- Overdracht in overleg, kan spoedig.
Features
Transfer of ownership
- Last asking price
- € 329,000 kosten koper
- Asking price per m²
- € 6,580
- Status
- Sold
Construction
- Type apartment
- Ground-floor apartment (apartment)
- Building type
- Resale property
- Year of construction
- 1890
Surface areas and volume
- Areas
- Living area
- 50 m²
- Exterior space attached to the building
- 4 m²
- Volume in cubic meters
- 213 m³
Layout
- Number of rooms
- 2 rooms (1 bedroom)
- Number of bath rooms
- 1 bathroom and 1 separate toilet
- Number of stories
- 1 story
- Located at
- Ground floor
Energy
- Energy label
- Insulation
- Double glazing
- Heating
- CH boiler
- Hot water
- CH boiler
- CH boiler
- Remeha (gas-fired combination boiler)
Cadastral data
- HAARLEM H 3774
- Cadastral map
- Ownership situation
- Full ownership
Exterior space
- Location
- In residential district
- Garden
- Patio/atrium
Parking
- Type of parking facilities
- Paid parking and public parking
VVE (Owners Association) checklist
- Registration with KvK
- No
- Annual meeting
- No
- Periodic contribution
- No
- Reserve fund present
- No
- Maintenance plan
- No
- Building insurance
- No
Photos 27
© 2001-2025 funda


























