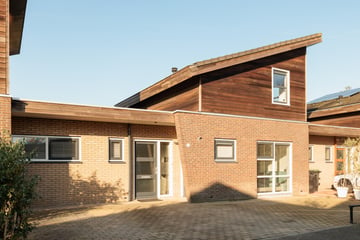This house on funda: https://www.funda.nl/en/detail/43701271/

Description
Welcome to this move-in ready, age-friendly, semi-detached bungalow in the popular Tussen de Vaarten neighborhood in Almere Stad! Situated on a quiet, cul-de-sac, this home offers everything you’re looking for: comfort, light, space, and high-quality finishes. With two spacious bedrooms and a stylish bathroom on both the ground floor and the first floor, this property offers countless possibilities for families, seniors, guests, or additional workspace. Convenience is also guaranteed with parking space for at least two cars on the property. Don’t wait any longer and discover what this unique home has to offer!
Starting price: € 575,000
The Neighborhood: Tussen de Vaarten
Tussen de Vaarten is an attractive, green neighborhood known for its peaceful and family-friendly character. It offers a perfect mix of homes and amenities, making it ideal for families. Within the immediate vicinity, you’ll find various playgrounds, an indoor play center, a riding school, and a swimming school. Other facilities, such as public transport, schools, daycare centers, a supermarket, health center, and gym, are all within walking distance. By car, you can reach the A6 or A27 highways in just minutes. Well-maintained footpaths and cycle paths, along with excellent bus connections to the city center and Parkwijk station, make Tussen de Vaarten highly accessible. In short, this neighborhood has everything you need!
Layout
Ground Floor:
Upon entering, you are welcomed into a spacious hall with a luxurious toilet and access to two bedrooms of approximately 15 m² and 8 m² located at the rear of the house. The largest bedroom opens directly onto the back garden.
The hall also provides access to the spacious bathroom. This luxurious bathroom is fully tiled in beige/taupe tones and features a shower, double sink with mirror, and a large window that provides natural light and ventilation.
Finally, from the hall, you enter the generous living room with a large open corner kitchen. Thanks to the large windows, the living room is wonderfully bright and offers access and views to the beautifully maintained garden.
The modern kitchen in the center of the living room is a true eye-catcher, finished in beige/taupe tones and equipped with:
- Refrigerator/freezer combination
- Dishwasher
- Combination microwave oven (replaced in 2024)
- Quooker
- Pan drawers
- Oven
- Recirculating range hood
- Synthetic stone-look countertop
Next to the kitchen is a spacious utility room with the mechanical ventilation unit and washing machine and dryer connections. The utility room is accessible from both inside and the front garden, providing extra practical convenience.
The entire ground floor is finished with laminate flooring and plastered walls in the living room, with wallpaper in the bedrooms.
First Floor:
The staircase, renovated in 2016, leads to the first floor, where you’ll find two more spacious bedrooms, each approximately 13 m². Both rooms have a convenient storage hatch in the attic space. Between the bedrooms is the second bathroom, fully renovated in 2021. This luxurious bathroom is fully tiled in gray/white tones and includes a shower, sink, and toilet.
The entire first floor is fitted with laminate flooring. The walls in the hallway are plastered, while the bedroom walls are finished with textured paint.
Garden:
The west-facing back garden is impeccably maintained and offers plenty of space for a terrace, a play area for children, and charming landscaping. Thanks to the garden’s layout and positioning, you’ll enjoy optimal peace and privacy—an ideal place to relax.
The wooden storage shed was installed last year and provides ample space for multiple bicycles. The garden is accessible via a back entrance.
General Information:
Year of construction: 2001
Plot size: 292 m²
Energy label: A
Special Features:
- Suitable for seniors and people with disabilities
- Parking on-site for at least two cars
- Four bedrooms: two downstairs and two upstairs
- Two luxurious bathrooms: one downstairs and one upstairs
- Move-in ready
Acceptance: by arrangement, preferably end of February/beginning of March
Features
Transfer of ownership
- Last asking price
- € 575,000 kosten koper
- Asking price per m²
- € 4,137
- Status
- Sold
Construction
- Kind of house
- Bungalow, semi-detached residential property (semi-bungalow)
- Building type
- Resale property
- Year of construction
- 2001
- Accessibility
- Accessible for people with a disability and accessible for the elderly
- Type of roof
- Combination roof covered with asphalt roofing and roof tiles
Surface areas and volume
- Areas
- Living area
- 139 m²
- External storage space
- 8 m²
- Plot size
- 292 m²
- Volume in cubic meters
- 493 m³
Layout
- Number of rooms
- 5 rooms (4 bedrooms)
- Number of bath rooms
- 2 bathrooms and 1 separate toilet
- Bathroom facilities
- 2 showers, double sink, 2 washstands, toilet, and sink
- Number of stories
- 2 stories
- Facilities
- Outdoor awning, optical fibre, and mechanical ventilation
Energy
- Energy label
- Insulation
- Completely insulated
- Heating
- District heating
- Hot water
- District heating
Cadastral data
- ALMERE P 6754
- Cadastral map
- Area
- 292 m²
- Ownership situation
- Full ownership
Exterior space
- Garden
- Back garden and front garden
- Back garden
- 99 m² (9.00 metre deep and 11.00 metre wide)
- Garden location
- Located at the west with rear access
Storage space
- Shed / storage
- Detached wooden storage
- Facilities
- Electricity
Garage
- Type of garage
- Parking place
Parking
- Type of parking facilities
- Parking on private property
Photos 59
© 2001-2025 funda


























































