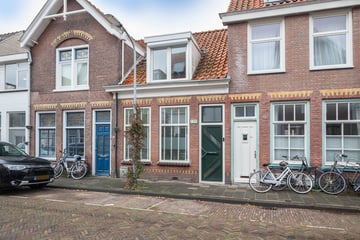This house on funda: https://www.funda.nl/en/detail/43701545/

Description
At Gasthuislaan 120 in Haarlem, you'll find a charming home with everything you need for comfortable and cozy living in the popular Leidsebuurt! This compact and perfectly designed house offers a surprising amount of space and light, immediately noticeable upon entering the inviting living room. Large windows let in ample daylight, creating a pleasant and warm atmosphere.
At the rear of the house, in the extension, there is a modern kitchen. Behind the kitchen, you'll find a practical utility room with a washing machine connection, and the toilet is discreetly located here as well. From the utility room, you step directly into the west-facing garden—a wonderful place to enjoy the sun in the afternoon and evening.
The first floor has two comfortable bedrooms, both equipped with shutters for optimal rest and privacy. The front bedroom has a dormer window, while the rear bedroom offers an exceptional feature: access to a spacious rooftop terrace, also facing west! Here, you can relax in the afternoon and evening sun with a cup of coffee or wind down with a view of the pleasant neighborhood.
The bathroom is fully equipped, offering a tranquil space with a delightful bathtub, a separate shower, a sink, and a second toilet. Additionally, the home has a surprisingly spacious attic—ideal for extra storage.
Gasthuislaan 120 is located in the beloved Leidsebuurt, a characteristic neighborhood with a great atmosphere and everything within reach. For daily groceries, there’s a small local supermarket around the corner, and for a wider selection, a larger supermarket is just a few minutes’ walk away. You’re also within walking distance of Haarlem’s city center, and with a short bike ride, you can reach the dunes or the beach. Don’t forget to stop by espresso bar ‘Gast,’ where many say you can enjoy the best coffee in Haarlem!
• Charming three-room home in the popular Leidsebuurt
• Spacious living room with wooden flooring
• Separate modern kitchen
• Utility room
• West-facing garden
• Two bedrooms with shutters
• Bathroom with bathtub, shower, sink, and toilet
• Generous rooftop terrace
• Walking distance to Haarlem city center
• Close to the beach and dunes
• Quick access to major roads
Features
Transfer of ownership
- Last asking price
- € 475,000 kosten koper
- Asking price per m²
- € 6,090
- Status
- Sold
Construction
- Kind of house
- Single-family home, row house
- Building type
- Resale property
- Year of construction
- 1890
- Type of roof
- Combination roof covered with asphalt roofing and roof tiles
Surface areas and volume
- Areas
- Living area
- 78 m²
- Exterior space attached to the building
- 16 m²
- Plot size
- 65 m²
- Volume in cubic meters
- 277 m³
Layout
- Number of rooms
- 3 rooms (2 bedrooms)
- Number of bath rooms
- 1 bathroom and 1 separate toilet
- Bathroom facilities
- Shower, bath, toilet, and sink
- Number of stories
- 2 stories and a loft
- Facilities
- Optical fibre, passive ventilation system, rolldown shutters, and TV via cable
Energy
- Energy label
- Insulation
- Double glazing
- Heating
- CH boiler
- Hot water
- CH boiler
- CH boiler
- Intergas (gas-fired combination boiler from 2019, in ownership)
Cadastral data
- HAARLEM H 178
- Cadastral map
- Area
- 65 m²
- Ownership situation
- Full ownership
Exterior space
- Location
- Alongside a quiet road and in residential district
- Garden
- Back garden
- Back garden
- 10 m² (6.22 metre deep and 1.56 metre wide)
- Garden location
- Located at the west
- Balcony/roof terrace
- Roof terrace present
Parking
- Type of parking facilities
- Paid parking and resident's parking permits
Photos 40
© 2001-2025 funda







































