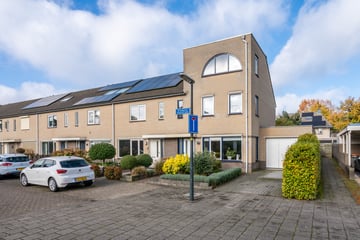This house on funda: https://www.funda.nl/en/detail/43702199/

Description
Rustig gelegen in hofje een zijstraat van de Anna Bijnsring in Osseveld-west deze eengezins en uitgebouwde HOEKWONING van het bouwjaar 1991 op een perceel van 318m2 met 13 zonnepanelen (2022) en een energielabel A.
De woning heeft een uitgebouwde woon/eetkeuken, aangebouwde grote garage met voorgelegen parkeerplaats op eigen terrein en in de achtertuin een aangebouwde veranda, terras, vrijstaand houten schuur en een 2e vrijstaande (chalet) schuur met veranda.
Het dak van het woonhuis in in 2022 voorzien van nieuw bitumen.
De woning ligt aan de voorzijde met vrij uitzicht en is zeer geschikt voor een gezin met kinderen.
Interesse ? bel 055-5 555 555 voor een afspraak met Reinders, uw makelaars in Apeldoorn.
Indeling: entree, hal met inbouwkast, moderne meterkast, luxe toilet (2018), woonkamer met plavuizen en elektrisch screens, uitgebouwde (2001) woon/eetkeuken in hoekopstelling met ingebouwde magnetron (7 jaar oud) en een combi-oven, vaatwasser, Quooker, inductie, afzuigkap, koel/vriescombinatie.
1e verdieping: overloop, 3 goed formaat slaapkamers, badkamer met 2e toilet, douche en wastafel, vaste trap naar..
Op deze etage net als bg ook elektrisch screens
2e verdieping: overloop, bergruimte, wasruimte, cv opstelling, 4e royale slaap/hobbykamer.
Aanvaarding 1 Mei 2025 in overleg eerder
Vanafprijs € 500.000,-- KK
Features
Transfer of ownership
- Last asking price
- € 500,000 kosten koper
- Asking price per m²
- € 3,876
- Status
- Sold
Construction
- Kind of house
- Single-family home, corner house
- Building type
- Resale property
- Year of construction
- 1991
- Type of roof
- Flat roof covered with asphalt roofing
- Quality marks
- Energie Prestatie Advies
Surface areas and volume
- Areas
- Living area
- 129 m²
- Other space inside the building
- 27 m²
- Exterior space attached to the building
- 18 m²
- External storage space
- 7 m²
- Plot size
- 318 m²
- Volume in cubic meters
- 540 m³
Layout
- Number of rooms
- 5 rooms (4 bedrooms)
- Number of bath rooms
- 1 bathroom and 1 separate toilet
- Bathroom facilities
- Shower, toilet, and sink
- Number of stories
- 3 stories
- Facilities
- Outdoor awning, optical fibre, mechanical ventilation, and solar panels
Energy
- Energy label
- Insulation
- Roof insulation, double glazing, insulated walls, floor insulation and completely insulated
- Heating
- CH boiler
- Hot water
- CH boiler
- CH boiler
- Remeha (gas-fired combination boiler from 2005, in ownership)
Cadastral data
- APELDOORN Z 5205
- Cadastral map
- Area
- 318 m²
- Ownership situation
- Full ownership
Exterior space
- Location
- In residential district
- Garden
- Back garden and front garden
- Back garden
- 120 m² (12.00 metre deep and 10.00 metre wide)
- Garden location
- Located at the north
Storage space
- Shed / storage
- Detached wooden storage
- Facilities
- Electricity
Garage
- Type of garage
- Attached brick garage
- Capacity
- 1 car
- Facilities
- Electricity
- Insulation
- No insulation
Parking
- Type of parking facilities
- Parking on private property
Photos 43
© 2001-2025 funda










































