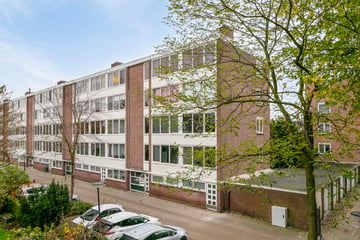This house on funda: https://www.funda.nl/en/detail/43702314/

Description
Perfecte starterswoning op toplocatie!
Aan de rand van de prachtige natuurgebieden de Krabbenplas en de Broekpolder bieden wij met trots dit sfeervolle 3-kamer appartement aan. Gelegen op de 4e verdieping van een goed onderhouden complex met een actieve Vereniging van Eigenaren (VvE), biedt dit appartement ook een eigen berging in de onderbouw.
Bij aankomst parkeert u de auto in de rustige straat of stalt u uw fiets veilig in uw privéberging. Via het afgesloten portiek en de trapopgang bereikt u de woning, gelegen op de vierde woonlaag.
Binnen treft u een lichte woonkamer, twee ruime slaapkamers, een aparte keuken welke is geplaatst in 2022 (keuken zelf is ouder) en de apparatuur op de koelkast na is uit 2022, en een balkon met vrij uitzicht op het groen. De woning beschikt daarnaast over een nette badkamer en een separate toiletruimte.
Dit appartement, gebouwd in 1960, is volledig voorzien van onderhoudsvriendelijke kunststof kozijnen en centrale verwarming. Dankzij de centrale ligging zijn scholen, openbaar vervoer en winkelcentrum Vlaardingen West op loopafstand. Ook bent u binnen vijf minuten fietsen in het bruisende centrum van Vlaardingen, met gezellige terrasjes en restaurants.
Bijzonderheden:
- Sfeervol 3-kamer appartement in Vlaardingen West
- Ruime, lichte woonkamer
- Zonnig balkon op het zuidoosten
- Twee slaapkamers en keurige badkamer
- Eigen berging in de onderbouw
- Gebouwd in 1960, onderdeel van actieve VvE (€ 104 per maand)
- Volledig voorzien van dubbel glas en CV ketel 2022
- Vaste lage erfpacht tot 14 oktober 2058 (€ 49,01 per jaar)
- Het dak is in 2017 vernieuwd
Oplevering is in overleg of direct mogelijk
Features
Transfer of ownership
- Last asking price
- € 225,000 kosten koper
- Asking price per m²
- € 4,167
- Status
- Sold
- VVE (Owners Association) contribution
- € 154.00 per month
Construction
- Type apartment
- Apartment with shared street entrance
- Building type
- Resale property
- Year of construction
- 1960
- Type of roof
- Flat roof covered with asphalt roofing
Surface areas and volume
- Areas
- Living area
- 54 m²
- Exterior space attached to the building
- 4 m²
- External storage space
- 7 m²
- Volume in cubic meters
- 180 m³
Layout
- Number of rooms
- 3 rooms (2 bedrooms)
- Number of bath rooms
- 1 bathroom and 1 separate toilet
- Bathroom facilities
- Shower and sink
- Number of stories
- 1 story
- Located at
- 4th floor
Energy
- Energy label
- Insulation
- Double glazing and energy efficient window
- Heating
- CH boiler
- Hot water
- CH boiler
- CH boiler
- Gas-fired combination boiler from 2022, in ownership
Cadastral data
- VLAARDINGEN H 1124
- Cadastral map
- Ownership situation
- Municipal long-term lease (end date of long-term lease: 14-10-2058)
- Fees
- € 49.01 per year
Exterior space
- Location
- In residential district and unobstructed view
- Balcony/roof terrace
- Balcony present
Storage space
- Shed / storage
- Storage box
Parking
- Type of parking facilities
- Public parking
VVE (Owners Association) checklist
- Registration with KvK
- Yes
- Annual meeting
- Yes
- Periodic contribution
- Yes (€ 154.00 per month)
- Reserve fund present
- Yes
- Maintenance plan
- Yes
- Building insurance
- Yes
Photos 39
© 2001-2025 funda






































