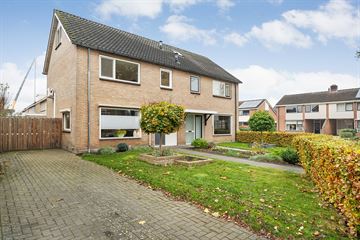This house on funda: https://www.funda.nl/en/detail/43702322/

Description
Gelegen op een mooie plek in een gezellige en kindvriendelijke buurt met diverse speelveldjes en scholen bevindt zich deze nette twee onder een kap woning met modern overdekt terras en en vrijstaande schuur/garage. Het centrum van het dorp en de overige voorzieningen bevinden zich op korte afstand. De ruime woning is instapklaar. Het geheel is gelegen op een perceel van 278 m² eigen grond.
Indeling:
Begane grond:
Entree, hal, keurig toilet met hang en fontein, trapkast, mooie open keuken voorzien van royaal 6-pits gasfornuis met grote oven en afzuigkap, grote koelkast, vaatwasmachine en veel lades en een fijne lichte woonkamer voorzien van een mooie massief eiken vloer.
1e verdieping:
Overloop met vaste kast, ruime slaapkamer met twee vaste kasten, tweede slaapkamer, tevens voorzien van 2 vaste kasten, 3e slaapkamer met deur naar balkon en plat dak, badkamer voorzien van zwevend toilet, wastafelmeubel met lades en een ruime inloopdouche.
2e verdieping:
Overloop met aan weerszijden bergruimte achter hoge schotten. In één van deze bergingen bevindt zich ook de opstelling van de CV-combiketel. Verder bevindt zich op deze verdieping een mooie 4e slaapkamer.
Bijzonderheden:
- Verwarming en warmwatervoorziening via Intergas HRE-CV-combiketel uit 2015.
- 12 zonnepanelen.
- Grotendeels voorzien van dubbele beglazing, deels ook HR++ glas.
- Voorzien van gevelisolatie, dakisolatie en vloerisolatie.
- Voorzien van airconditioning op de begane grond.
- Deels voorzien van Rolluiken en horren.
- Deels voorzien van kunststof kozijnen.
- Mooie aluminium overkapping achter de woning voorzien van dimbare inbouwspotjes.
Indien bovenstaande je aanspreekt, neem dan gewoon contact op met ons kantoor om een afspraak in te plannen, zodat we je de woning uitgebreid kunnen laten zien.
Features
Transfer of ownership
- Last asking price
- € 335,000 kosten koper
- Asking price per m²
- € 2,792
- Status
- Sold
Construction
- Kind of house
- Single-family home, double house
- Building type
- Resale property
- Year of construction
- 1974
- Type of roof
- Gable roof covered with roof tiles
Surface areas and volume
- Areas
- Living area
- 120 m²
- Exterior space attached to the building
- 18 m²
- External storage space
- 22 m²
- Plot size
- 278 m²
- Volume in cubic meters
- 395 m³
Layout
- Number of rooms
- 5 rooms (4 bedrooms)
- Number of bath rooms
- 1 bathroom and 1 separate toilet
- Bathroom facilities
- Walk-in shower, toilet, and washstand
- Number of stories
- 3 stories
- Facilities
- Air conditioning, outdoor awning, optical fibre, passive ventilation system, rolldown shutters, TV via cable, and solar panels
Energy
- Energy label
- Insulation
- Roof insulation, double glazing, partly double glazed, energy efficient window, insulated walls and floor insulation
- Heating
- CH boiler
- Hot water
- CH boiler
- CH boiler
- HR-combi (gas-fired combination boiler from 2015, in ownership)
Cadastral data
- AVEREEST L 4327
- Cadastral map
- Area
- 278 m²
- Ownership situation
- Full ownership
Exterior space
- Location
- Alongside a quiet road and in residential district
- Garden
- Back garden and front garden
- Back garden
- 68 m² (7.50 metre deep and 9.00 metre wide)
- Garden location
- Located at the southwest with rear access
- Balcony/roof terrace
- Balcony present
Garage
- Type of garage
- Detached brick garage
- Capacity
- 1 car
- Facilities
- Electricity
- Insulation
- No insulation
Parking
- Type of parking facilities
- Parking on private property and public parking
Photos 37
© 2001-2024 funda




































