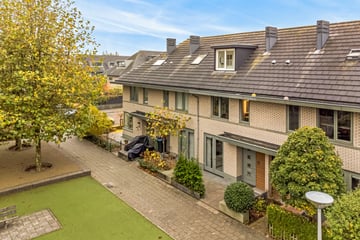This house on funda: https://www.funda.nl/en/detail/43703824/

Description
This charming, ground-floor-extended family home features a lovely, sunny backyard facing south-southwest. At the front, the property offers an open, green view over a car-free play area for children. The location is highly convenient for (primary) schools, childcare facilities, medical services (including a GP, pharmacy, and physical therapy), public transportation, and the Amsterdamse Bos. The newly upgraded shopping center, Westwijkplein, is located nearby in the neighborhood. Major cities like Amsterdam, Hoofddorp, Utrecht, as well as Schiphol Airport, are easily accessible via various main roads. There is ample (free) parking available in the neighborhood.
Layout
Ground floor:
Entrance/hall with a utility meter cupboard equipped with a fiber optic connection, a toilet with wall-mounted closet, and a small sink. The open kitchen, designed in a black/cream color scheme, is situated at the front and has double doors leading to the front garden. The kitchen is equipped with a dishwasher (2024), a 4-burner gas stove, stainless steel extractor hood (2024), convection oven, separate microwave, and an American-style fridge (2024). The bright, garden-facing living room is extended and features a practical under-stair storage cupboard and double doors opening to the backyard.
First floor:
Landing, one bedroom at the front, and two bedrooms at the rear. The bathroom (modernized in 2023) includes a bathtub with shower screen, a vanity unit with mirror, and a second wall-mounted closet.
Second floor:
Landing with a dormer window (2019) at the front, practical storage space, and a built-in wardrobe. Modern second bathroom (2018) with wall-mounted closet, vanity unit with mirror, walk-in shower, and washing machine connection. Attic room with fitted wardrobes and a large dormer window (2017) at the rear with built-in spotlights.
Garden
The property includes a well-maintained front garden, mostly paved. The backyard, which faces south-southwest, allows you to enjoy the sun all day. The garden is over 10 meters long, largely paved, with planted borders on each side. At the rear facade, there is an awning and an outdoor faucet. The property is also accessible via a back path, and at the rear of the garden, there is a stone storage shed (approximately 2.00 x 3.50 m) equipped with electricity.
Location
The property is situated on a quiet street in the child-friendly Westwijk neighborhood, which is known for its abundant green areas and playgrounds. The modern neighborhood shopping center provides all your daily essentials. For extensive shopping, restaurants, arts, and culture, the nearby lively Stadshart Amstelveen is ideal. Public transportation (bus and express tram), main roads to Amsterdam, Hoofddorp, and Schiphol, primary education, sports clubs, and the Amsterdamse Bos are all within easy reach.
Particulars
* Year of construction: 2008
* Plot size: 139 m² (freehold)
* The front door of the property faces north-northeast
* Underfloor heating on the ground and first floors
* Spacious south-southwest-facing backyard with sunshade and outdoor faucet
* Equipped with 6 solar panels (2019, 300 Wp each)
* Central heating boiler (Nefit) from October 2024
* Favorable location in a child-friendly neighborhood, close to various amenities
* The separate list of items specifies what is included with the property price. Additionally, some items of furniture are available for acquisition.
This property has its own website! Here, you can find practical information, view photos in full-screen mode, and even take a virtual tour. Download the brochure and click the link!
Date of Delivery
In consultation.
Features
Transfer of ownership
- Last asking price
- € 775,000 kosten koper
- Asking price per m²
- € 6,055
- Status
- Sold
Construction
- Kind of house
- Single-family home, row house
- Building type
- Resale property
- Year of construction
- 2008
- Specific
- Partly furnished with carpets and curtains
- Type of roof
- Gable roof covered with roof tiles
Surface areas and volume
- Areas
- Living area
- 128 m²
- External storage space
- 7 m²
- Plot size
- 139 m²
- Volume in cubic meters
- 419 m³
Layout
- Number of rooms
- 6 rooms (5 bedrooms)
- Number of bath rooms
- 2 bathrooms
- Bathroom facilities
- Shower, bath, 2 toilets, 2 washstands, and walk-in shower
- Number of stories
- 3 stories
- Facilities
- Outdoor awning, optical fibre, mechanical ventilation, and solar panels
Energy
- Energy label
- Insulation
- Roof insulation, double glazing, energy efficient window, insulated walls and floor insulation
- Heating
- CH boiler and partial floor heating
- Hot water
- CH boiler
- CH boiler
- Nefit combi-ketel (gas-fired combination boiler from 2024, in ownership)
Cadastral data
- AMSTELVEEN O 7567
- Cadastral map
- Area
- 139 m²
- Ownership situation
- Full ownership
Exterior space
- Garden
- Back garden and front garden
- Back garden
- 70 m² (12.50 metre deep and 5.60 metre wide)
- Garden location
- Located at the southwest with rear access
Storage space
- Shed / storage
- Detached brick storage
- Facilities
- Electricity
Parking
- Type of parking facilities
- Public parking
Photos 36
© 2001-2025 funda



































