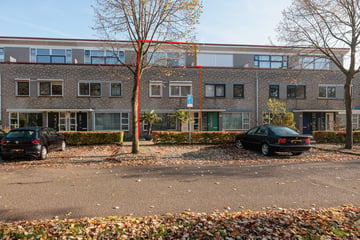This house on funda: https://www.funda.nl/en/detail/43704369/

Description
Welcome to this lovely and spacious family home in a prime location in the popular Danswijk in Almere Stad! This home offers 4 bedrooms, roof terrace, canopy and an excellent location near all necessary amenities.
Come and have a look and experience the many possibilities that this home has to offer.
This is a starting price
Location
Danswijk is known for its favourable location and pleasant living environment. The Parkwijk railway station, schools, childcare and a health centre are a short distance away. Just 200m away you can walk to the Albert Heijn for your groceries. The bustling city centre of Almere Stad is a short distance away, with numerous amenities. The home is also favourably located with respect to the A6 and A27, so that Amsterdam, Lelystad and Hilversum can be reached within a few minutes by car.
Layout
Ground floor
Entrance, hall with access to the bright living room, located at the front of the home. Here is also the staircase to the first floor. The kitchen is located on the garden side and is fully equipped:
dishwasher
fridge
combi-microwave
oven
induction hob
extractor.
There is a 2nd hall with access to toilet, storage cupboard and door to the backyard. The entire ground floor is tiled with underfloor heating for extra comfort.
First floor
On the first floor there are three spacious bedrooms, two of which are at the front and one at the rear of the house. All bedrooms have roller shutters, and the floor is finished with a laminate floor.
The bathroom is equipped with a:
shower
sink
toilet
Second floor
This spacious room can be used as a 4th bedroom and has a large sliding door that gives access to the roof terrace on the sunny southwest. Roof terrace is equipped with electricity and water. There is plenty of storage space behind the knee walls and a handy washer/dryer cupboard.
The floor of this floor is finished with low-maintenance vinyl.
Garden
The house has a spacious, deep backyard on the northeast with rear access and a canopy with glass doors (tinted glass), so you can also enjoy the garden in the colder months. The front garden is equipped with an outside tap and an electricity point. At the back of the garden is a wooden shed for extra storage space. There is also electricity (power current) and water connection.
Special features
- Deep, low-maintenance back garden with canopy.
- NS station Parkwijk and shopping centre within cycling distance.
- Roller shutters on all windows of the first floor and rear facade ground floor.
- Roof terrace on the sunny southwest.
Delivery: in consultation
Features
Transfer of ownership
- Last asking price
- € 425,000 kosten koper
- Asking price per m²
- € 3,542
- Status
- Sold
Construction
- Kind of house
- Single-family home, row house
- Building type
- Resale property
- Year of construction
- 1997
- Type of roof
- Shed roof covered with roof tiles
Surface areas and volume
- Areas
- Living area
- 120 m²
- Exterior space attached to the building
- 35 m²
- External storage space
- 9 m²
- Plot size
- 150 m²
- Volume in cubic meters
- 397 m³
Layout
- Number of rooms
- 5 rooms (4 bedrooms)
- Number of bath rooms
- 1 bathroom and 1 separate toilet
- Bathroom facilities
- Shower, toilet, and sink
- Number of stories
- 3 stories
- Facilities
- Optical fibre, mechanical ventilation, and rolldown shutters
Energy
- Energy label
- Heating
- District heating and partial floor heating
- Hot water
- District heating
Cadastral data
- ALMERE U 4062
- Cadastral map
- Area
- 150 m²
- Ownership situation
- Full ownership
Exterior space
- Location
- In residential district
- Garden
- Back garden and front garden
- Back garden
- 65 m² (12.00 metre deep and 5.40 metre wide)
- Garden location
- Located at the northeast with rear access
- Balcony/roof terrace
- Roof terrace present
Storage space
- Shed / storage
- Detached wooden storage
- Facilities
- Electricity
- Insulation
- No insulation
Parking
- Type of parking facilities
- Public parking
Photos 34
© 2001-2025 funda

































