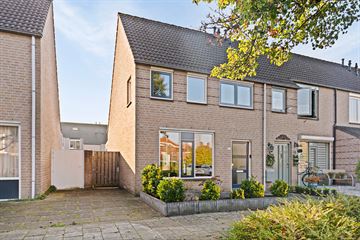This house on funda: https://www.funda.nl/en/detail/43704375/

Description
Well-maintained corner house with a heated conservatory at the rear, featuring a cozy living room, semi-open kitchen, four bedrooms, and a landscaped backyard (2024) with a storage shed, situated on a sunny southwest-facing plot.
Located on a quiet residential street in the De Kelen neighborhood, within walking distance of amenities such as shops, parks, public transport connections, and main roads.
Year of construction: circa 1992
Plot size: 178 m²
Living area: approx. 119 m²
External storage space: approx. 5 m²
Volume: approx. 427 m³
Availability: by mutual agreement
Ground floor layout:
Landscaped front garden. Entrance hall with laminate flooring, meter cupboard (sufficient groups and circuit breakers, fiber optic connection). Partially tiled toilet room in light colors with a toilet and small wash basin. Cozy living room with laminate flooring and sliding doors leading to the attached conservatory. The conservatory has underfloor heating, integrated lighting, and access to the backyard. Open kitchen with a modern L-shaped layout, equipped with a gas hob, extractor hood, refrigerator, combination oven/microwave, dishwasher, and various cupboards and drawers.
The landscaped backyard is southwest-facing and features decorative paving, a lawn, outdoor tap, storage shed, covered side entrance, and a second rear entrance next to the house.
First floor layout:
Landing. Front bedroom 1. Front bedroom 2. Rear bedroom 3, with a skylight. Fully tiled bathroom with bathtub, wall-hung toilet, vanity unit, towel radiator, and shower in a cubicle.
Second floor layout:
Reached via a fixed staircase, a landing with connections for washing appliances, the Nefit HR combi boiler (2009, owned), inverter for the solar panels, and the unit for mechanical ventilation. Attic bedroom with a large skylight and storage loft.
General information:
The house is built with roof insulation, floor insulation, wall insulation, and double-glazed windows. In 2022, 8 solar panels were installed (385Wp each, owned). The conservatory, added in 2002, is equipped with underfloor heating. The property has an energy label A, valid until November 2034. There is ample free parking available on the street. Located in a quiet residential street in the De Kelen neighborhood, close to shops, schools, public transport, parks, and main roads.
Features
Transfer of ownership
- Last asking price
- € 475,000 kosten koper
- Asking price per m²
- € 3,992
- Status
- Sold
Construction
- Kind of house
- Single-family home, corner house
- Building type
- Resale property
- Year of construction
- 1992
- Type of roof
- Gable roof covered with roof tiles
Surface areas and volume
- Areas
- Living area
- 119 m²
- External storage space
- 5 m²
- Plot size
- 178 m²
- Volume in cubic meters
- 427 m³
Layout
- Number of rooms
- 5 rooms (4 bedrooms)
- Number of bath rooms
- 1 bathroom and 1 separate toilet
- Bathroom facilities
- Shower, bath, toilet, and washstand
- Number of stories
- 2 stories and an attic
- Facilities
- Skylight, optical fibre, mechanical ventilation, sliding door, TV via cable, and solar panels
Energy
- Energy label
- Insulation
- Roof insulation, double glazing, energy efficient window, insulated walls and floor insulation
- Heating
- CH boiler and partial floor heating
- Hot water
- CH boiler
- CH boiler
- Nefit Topline Compact Hrc25Cw4 (gas-fired combination boiler from 2009, in ownership)
Cadastral data
- VELDHOVEN F 1126
- Cadastral map
- Area
- 178 m²
- Ownership situation
- Full ownership
Exterior space
- Location
- Alongside a quiet road and in residential district
- Garden
- Back garden and front garden
- Back garden
- 74 m² (10.26 metre deep and 7.19 metre wide)
- Garden location
- Located at the southwest with rear access
Storage space
- Shed / storage
- Detached brick storage
- Facilities
- Electricity
- Insulation
- No insulation
Parking
- Type of parking facilities
- Public parking
Photos 33
© 2001-2025 funda
































