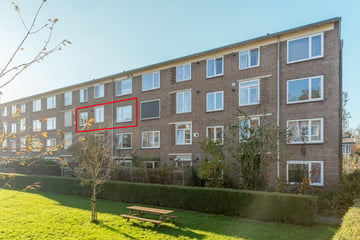This house on funda: https://www.funda.nl/en/detail/43704635/

Description
Zeer gunstig gelegen zonnig driekamer (voormalig vierkamer) appartement in de favoriete wijk de Hazenkamp, direct grenzend aan het Goffertpark. Het is gesitueerd op de derde etage en biedt vrij uitzicht over het groene Goffertpark. Daarnaast is het zeer gunstig gelegen ten opzichte van het centrum van Nijmegen, uitvalswegen (A73/A50/A325), ziekenhuizen, winkelvoorzieningen, sportaccommodaties, etc.
Indeling:
Begane grond:
Gemeenschappelijke entree, intercom en trappenhuis. Hier is eveneens de toegang tot de kelder met privé berging (15 m²). Tevens biedt dit ook toegang tot de gemeenschappelijke zonnige achtertuin van de Vereniging van Eigenaren (VVE).
Woonverdieping:
Entree, centrale hal welke toegang biedt tot alle verblijven. Zeer ruime en lichte ruime woonkamer voorzien van veel raampartijen omdat de voormalige slaapkamer aan de voorzijde bij de woonkamer is getrokken. Vanuit de woonkamer is er toegang tot het balkon welke zon biedt tot zonsondergang met zeer fraai vrij uitzicht richting het Goffertpark.
De eerste slaapkamer is gelegen aan de achterzijde van het pand en toegankelijk via de woonkamer. De tweede slaapkamer bevindt zich aan de rechter achterzijde van het appartement. Vanuit de hal is er toegang tot het separate toilet voorzien van een fontein. De praktische keurige keuken is voorzien van een gaskookplaat met afzuigkap, een inbouw koelkast, losse oven en vaatwasser. Vanuit de keuken is er toegang tot een bijkeuken (voormalig tweede balkon) waar de CV gesitueerd is en tevens alle witgoedaansluitingen aanwezig zijn. De eenvoudige nette badkamer is met een lichte tegel afgewerkt met een ‘walk in’ douche en een losse wastafel.
Bijzonderheden:
+ Appartement op de derde verdieping, met groots uitzicht over het groen.
+ Zeer actieve en gezonde Vereniging van Eigenaren.
+ Nieuwe dakisolatie incl. nieuwe dakbedekking, water-gasleidingen en intercom installaties.
+ Riante, zonnige gemeenschappelijke achtertuin.
+ Ruime inpandige privé berging in de kelder.
+ Gunstig gesitueerd appartement in een zeer gewilde wijk in Nijmegen.
Voorts:
Bouwjaar 1953, Woonoppervlakte ca. 75 m², gebouw gebonden buitenruimte ca. 4 m², externe bergruimte ca. 15 m², CV merk REMEHA bouwjaar 2013 Eigendom en goed onderhouden door Kemkens
Features
Transfer of ownership
- Last asking price
- € 339,000 kosten koper
- Asking price per m²
- € 4,520
- Status
- Sold
Construction
- Type apartment
- Apartment with shared street entrance (apartment)
- Building type
- Resale property
- Year of construction
- 1953
- Type of roof
- Flat roof covered with asphalt roofing
Surface areas and volume
- Areas
- Living area
- 75 m²
- Exterior space attached to the building
- 4 m²
- External storage space
- 15 m²
- Volume in cubic meters
- 200 m³
Layout
- Number of rooms
- 3 rooms (2 bedrooms)
- Number of bath rooms
- 1 bathroom and 1 separate toilet
- Number of stories
- 1 story
- Located at
- 3rd floor
- Facilities
- Optical fibre, passive ventilation system, and TV via cable
Energy
- Energy label
- Heating
- CH boiler
- Hot water
- CH boiler
- CH boiler
- Remeha ( combination boiler from 2013, in ownership)
Cadastral data
- HATERT M 3062
- Cadastral map
- Ownership situation
- Full ownership
Exterior space
- Location
- Alongside a quiet road, in residential district and unobstructed view
- Balcony/roof terrace
- Balcony present
Storage space
- Shed / storage
- Storage box
- Insulation
- No insulation
Parking
- Type of parking facilities
- Public parking
VVE (Owners Association) checklist
- Registration with KvK
- Yes
- Annual meeting
- Yes
- Periodic contribution
- Yes
- Reserve fund present
- Yes
- Maintenance plan
- Yes
- Building insurance
- Yes
Photos 45
© 2001-2024 funda












































