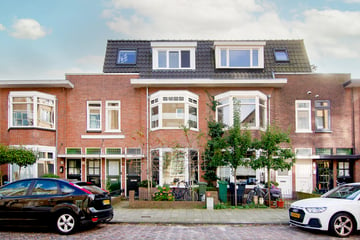This house on funda: https://www.funda.nl/en/detail/43705016/

Description
Ruime, lichte, zo te betrekken bovenwoning in het geliefde Kleverpark!
Deze geweldige bovenwoning met maar liefst 113 m2 ligt heerlijk in het Kleverpark met een volledig nieuwe 2e etage! Deze opbouw dateert uit eind 2023 en de 1e etage is in 2019 volledig gerenoveerd! Met een energielabel B, vier slaapkamers, een heerlijke keuken met eiland, goede badkamer en twee balkons is deze zo te betrekken.
Op de eerste etage is de woonkamer met erker, suitestel, openslaande deuren naar het balkon (met een opberghok), apart toilet met fonteintje, de open keuken met eiland en inbouwapparatuur. De slaapkamer aan de voorzijde is momenteel in gebruik als werkkamer. De badkamer is keurig netjes en voorzien van dubbele wastafelmeubel, een inloopdouche en vloerverwarming. Aan de achterzijde bevindt zich nog een slaapkamer met deur naar het tweede grotere balkon.
Op de 2e etage zijn twee zeer ruime en lichte slaapkamers gerealiseerd door de nieuwe opbouw met twee grote dakkapellen! Indien gewenst zou je op de 2e etage gemakkelijk nog een extra kamer kunnen realiseren.
Kom je snel een kijkje nemen?
Indeling:
Begane grond: entree, meterkast
1e verdieping: overloop, toilet met fonteintje, slaapkamer/kantoor; woonkamer met erker en kamer-en-suite deuren, eetkamer met toegang naar zonnig balkon op het Zuid-Oosten, open keuken met kookeiland; badkamer met douche, wasmachine-drogeraansluiting en badkamermeubel met dubbele wastafel; slaapkamer met toegang tot het 2e balkon.
2e verdieping: overloop met lichtkoepel, twee ruime slaapkamers voorzien van dakkapellen.
Algemeen:
- Woonoppervlakte 113 m2
- Bouwjaar 1930
- Volledige renovatie 1e verdieping in 2019
- Opbouw eind 2023
- Gevel gereinigd, geïmpregneerd en gevoegd in 2022
- Actieve VVE, servicekosten € 35,- per maand
- Warm water en verwarming via CV ketel
- Oplevering in overleg
- Gebruikelijke verkoopclausules van toepassing, raadpleegt u hiervoor onze brochure.
---------------------------------------------------------------------------------------------------------------------
Spacious, bright, ready-to-move-in upstairs apartment in the popular Kleverpark!
This fantastic upstairs apartment with no less than 113 m2 is wonderfully situated in the Kleverpark with a completely new 2nd floor! This extension dates from the end of 2023 and the 1st floor was completely renovated in 2019! With an energy label B, four bedrooms, a lovely kitchen with island, good bathroom and two balconies, it is ready to move in.
On the first floor is the living room with bay window, suite, patio doors to the balcony (with a storage room), separate toilet with washbasin, the open kitchen with island and built-in appliances. The bedroom at the front is currently used as a study. The bathroom is neat and tidy and has a double washbasin, a walk-in shower and underfloor heating. At the rear is another bedroom with a door to the second larger balcony.
On the 2nd floor, two very spacious and bright bedrooms have been created by the new extension with two large dormers! If desired, you could easily create an extra room on the 2nd floor.
Will you come and take a look soon?
Layout:
Ground floor: entrance, meter cupboard
1st floor: landing, toilet with washbasin, bedroom/office; living room with bay window and en-suite doors, dining room with access to sunny balcony facing South-East, open kitchen with cooking island; bathroom with shower, washer-dryer connection and bathroom furniture with double sink; bedroom with access to the 2nd balcony.
2nd floor: landing with skylight, two spacious bedrooms with dormer windows.
General:
- Living area 113 m2
- Year of construction 1930
- Complete renovation of 1st floor in 2019
- Construction end of 2023
- Facade cleaned, impregnated and grouted in 2022
- Active VVE, service costs € 35,- per month
- Hot water and heating via central heating boiler
- Delivery in consultation
- Usual sales clauses apply, please consult our brochure.
Features
Transfer of ownership
- Last asking price
- € 650,000 kosten koper
- Asking price per m²
- € 5,752
- Service charges
- € 35 per month
- Status
- Sold
- VVE (Owners Association) contribution
- € 35.00 per month
Construction
- Type apartment
- Upstairs apartment (apartment)
- Building type
- Resale property
- Year of construction
- 1930
- Specific
- Protected townscape or village view (permit needed for alterations)
- Type of roof
- Flat roof covered with asphalt roofing
Surface areas and volume
- Areas
- Living area
- 113 m²
- Other space inside the building
- 1 m²
- Exterior space attached to the building
- 8 m²
- Volume in cubic meters
- 389 m³
Layout
- Number of rooms
- 6 rooms (4 bedrooms)
- Number of bath rooms
- 1 bathroom and 1 separate toilet
- Bathroom facilities
- Shower and double sink
- Number of stories
- 2 stories
- Located at
- 2nd floor
Energy
- Energy label
- Insulation
- Roof insulation, double glazing, energy efficient window and floor insulation
- Heating
- CH boiler
- Hot water
- CH boiler
- CH boiler
- ATAG (gas-fired combination boiler from 2019, in ownership)
Cadastral data
- HAARLEM G 3409
- Cadastral map
- Ownership situation
- Full ownership
Exterior space
- Location
- Alongside a quiet road and in residential district
- Garden
- Sun terrace
- Sun terrace
- 5 m² (1.78 metre deep and 2.96 metre wide)
- Garden location
- Located at the southeast
- Balcony/roof terrace
- Balcony present
Parking
- Type of parking facilities
- Public parking
VVE (Owners Association) checklist
- Registration with KvK
- Yes
- Annual meeting
- Yes
- Periodic contribution
- Yes (€ 35.00 per month)
- Reserve fund present
- Yes
- Maintenance plan
- Yes
- Building insurance
- Yes
Photos 47
© 2001-2025 funda














































