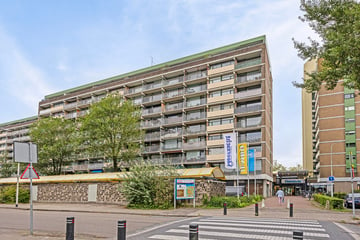This house on funda: https://www.funda.nl/en/detail/43705199/

Description
Ruim en sfeervol 3-kamerappartement op prima locatie boven het overdekte winkelcentrum Meerzicht met een schitterend uitzicht.
Dit royale en gezellige 3-kamerappartement, gelegen op de 6e verdieping, beschikt over een carport op de begane grond en biedt vrij uitzicht aan zowel de voor- als achterzijde. De woning heeft een riante woonkamer met een gemoderniseerde open keuken en een zonnig balkon op het westen met vrij uitzicht! Het appartement bevindt zich boven het winkelcentrum, op korte afstand van o.a. een bakker, slager, Albert Heijn, drogisterij, postkantoor, het Randstad Railstation Meerzicht, een medisch dienstencentrum, sport- en recreatiegebied Westerpark en de snelwegen A12 en A4.
Indeling:
Begane grond:
Afgesloten entree met bellentableau, brievenbussen en intercomsysteem. Hal met toegang tot de inpandige berging en de lift.
Zesde verdieping:
Entreehal met meterkast en toegang tot het separate, volledig betegelde toilet. De badkamer is uitgevoerd in lichte kleurstelling en voorzien van een douche, wastafel en boiler (eigendom). Slaapkamer 1: ca. 3.14 x 2.18 m. Vanuit de entreehal toegang tot de ruime woonkamer met open keuken, totale oppervlakte ca. 40 m². De keuken is uitgerust met een oven, vaatwasser, koel-/vriescombinatie, 4-pits inductiekookplaat en afzuigkap. Vanuit de woonkamer heeft u toegang tot het gezellige, woningbrede balkon met vrij uitzicht aan de westzijde. Vrijwel het gehele appartement is voorzien van een fraaie laminaatvloer.
Bijzonderheden:
- Vrij uitzicht aan zowel de voor- als achterzijde;-
- Woonoppervlakte ca. 74 m²;
- Bouwjaar ca. 1972;
- Verwarming d.m.v. blokverwarming;
- Warm water via een eigen boiler;
- Gedeeltelijk voorzien van dubbel glas;
- Bijdrage Vereniging van Eigenaren: € 295,- per maand;
- Carport: € 7,11 per maand;
- Voorschot stookkosten (individueel bemeterd): € 71,- per maand;
- Oplevering in overleg.
Features
Transfer of ownership
- Last asking price
- € 259,500 kosten koper
- Asking price per m²
- € 3,507
- Status
- Sold
- VVE (Owners Association) contribution
- € 295.00 per month
Construction
- Type apartment
- Apartment with shared street entrance (apartment)
- Building type
- Resale property
- Year of construction
- 1972
- Type of roof
- Flat roof
Surface areas and volume
- Areas
- Living area
- 74 m²
- Exterior space attached to the building
- 7 m²
- External storage space
- 7 m²
- Volume in cubic meters
- 246 m³
Layout
- Number of rooms
- 3 rooms (2 bedrooms)
- Number of bath rooms
- 1 separate toilet
- Number of stories
- 1 story
- Located at
- 6th floor
- Facilities
- Elevator and TV via cable
Energy
- Energy label
- Insulation
- Partly double glazed
- Heating
- Communal central heating
- Hot water
- Central facility and electrical boiler (rental)
Cadastral data
- ZOETERMEER F 1360
- Cadastral map
- Ownership situation
- Full ownership
Exterior space
- Location
- Alongside a quiet road, in residential district and unobstructed view
- Balcony/roof terrace
- Balcony present
Storage space
- Shed / storage
- Built-in
- Facilities
- Electricity
Garage
- Type of garage
- Carport
Parking
- Type of parking facilities
- Paid parking and public parking
VVE (Owners Association) checklist
- Registration with KvK
- Yes
- Annual meeting
- Yes
- Periodic contribution
- Yes (€ 295.00 per month)
- Reserve fund present
- Yes
- Maintenance plan
- Yes
- Building insurance
- Yes
Photos 41
© 2001-2025 funda








































