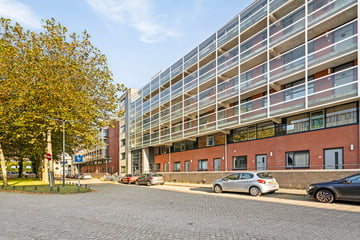This house on funda: https://www.funda.nl/en/detail/43705797/

Description
With a generous living area of ??88 m², this modern apartment offers all the space and luxury you are looking for. The spacious living room, with large windows, is bathed in natural light and has access to a spacious balcony facing east, ideal for sunny days. The house has two comfortable bedrooms, a modern open kitchen with various built-in appliances, a neat bathroom and a separate toilet. In addition, the apartment has energy label A. In short, this house is worth a visit!
The apartment is located in the Stationswijk. Within walking distance you will find the Central Station, but the historic center of Leiden can also be easily reached on foot or by bike. In the area you will also find various schools, daycare centers and sports facilities. The Alrijne hospital and the LUMC are also within walking distance. Highways such as the A4 and A44 are easily accessible.
Facts in a row: - Located at a partial distance from the center and central station;
- The bright living room has large windows and a laminate floor;
- The modern open kitchen with cooking island and various built-in appliances, including an induction hob, extractor hood, double sink, combi oven, dishwasher, fridge and freezer;
- Spacious balcony facing east, where you can enjoy the sun;
- Two spacious bedrooms, with the possibility of three;
- Neat bathroom with shower, washbasin and connection for the washing machine;
- Separate toilet in the hall;
- Practical private storage room in the basement;
- Heating and hot water through district heating;
- The VvE costs are €278,- per month;
- Fully equipped with double glazing;
- Ground lease has been bought off until 28 April 2068;
- Energy label A.
Features
Transfer of ownership
- Last asking price
- € 425,000 kosten koper
- Asking price per m²
- € 4,830
- Status
- Sold
- VVE (Owners Association) contribution
- € 278.00 per month
Construction
- Type apartment
- Galleried apartment (apartment)
- Building type
- Resale property
- Year of construction
- 1993
- Type of roof
- Flat roof covered with asphalt roofing
Surface areas and volume
- Areas
- Living area
- 88 m²
- Exterior space attached to the building
- 8 m²
- External storage space
- 4 m²
- Volume in cubic meters
- 292 m³
Layout
- Number of rooms
- 3 rooms (2 bedrooms)
- Number of bath rooms
- 1 bathroom and 1 separate toilet
- Bathroom facilities
- Shower, sink, and washstand
- Number of stories
- 1 story
- Located at
- 2nd floor
- Facilities
- Elevator and mechanical ventilation
Energy
- Energy label
- Insulation
- Double glazing
- Heating
- District heating
- Hot water
- District heating
Cadastral data
- LEIDEN L 2023
- Cadastral map
- Ownership situation
- Municipal ownership encumbered with long-term leaset
- Fees
- Paid until 28-04-2068
- LEIDEN L 2022
- Cadastral map
- Ownership situation
- Municipal ownership encumbered with long-term leaset
- Fees
- Paid until 28-04-2068
Exterior space
- Location
- Alongside a quiet road and in residential district
- Balcony/roof terrace
- Balcony present
Storage space
- Shed / storage
- Built-in
Parking
- Type of parking facilities
- Paid parking and resident's parking permits
VVE (Owners Association) checklist
- Registration with KvK
- Yes
- Annual meeting
- Yes
- Periodic contribution
- Yes (€ 278.00 per month)
- Reserve fund present
- Yes
- Maintenance plan
- Yes
- Building insurance
- Yes
Photos 28
© 2001-2025 funda



























