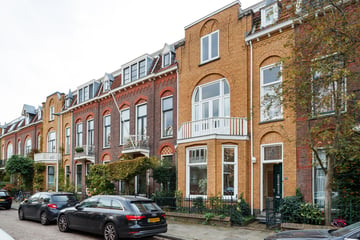This house on funda: https://www.funda.nl/en/detail/43705965/

Description
Achter deze karakteristieke voorgevel schuilt een charmant herenhuis met een voortuintje en een besloten, zonnige achtertuin. Diverse authentieke stijlkenmerken zoals diverse schouwen, paneeldeuren en ballusters in het trappenhuis zijn in de tijd behouden gebleven. De woonkamer is royaal en licht. Op de verdiepingen bevinden zich naast de badkamer nog 6 kamers en een ruimte in gebruik als walk-in-closet. Het huis kent vele mogelijkheden.
De woning ligt op een geliefde locatie aan de mooie Mauritsstraat met statige herenhuizen. Het Wilhelminapark ligt om de hoek. Winkels, kinderdagverblijven, scholen en openbaar vervoer bevinden zich op korte loopafstand en op de fiets ben je zo bij de sportvoorzieningen, in de binnenstad of in natuurgebieden zoals Amelisweerd. Met de auto begeef je je binnen enkele minuten op de ring en de snelwegen rondom Utrecht.
INDELING:
Begane grond:
Entree via authentieke voordeur, vestibule met ge-etst glas in het bovenraam en marmeren tegels, hal met trapopgang, trapkast, toegang tot de kelder en toiletruimte. Sfeervolle woonkamer met hoog plafond, erker met schuifraan, parketvloer, authentieke schouw, schouw met gashaard en schuifdeur naar de achtertuin. Nette doch eenvoudige keuken in lichte kleurstelling en voorzien van inbouwapparatuur. Vanuit de keuken is er eveneens een toegang tot de tuin.
Kelder:
Bergruimte met werkbank.
Eerste verdieping:
Overloop. Royale slaap-/werkkamer voor met vaste kasten, schouw voorzien van gaskachel en openslaande deuren naar het balkon aan de voorzijde. Logeerkamer aan de voorzijde. Royale slaap-/werkkamer met vaste kasten, schouw en toegang tot breed balkon aan de achterzijde gelegen op het westen. Kamer achterzijde (voormalige badkamer).
Tweede verdieping:
Overloop met lichtkoepel en wasruimte. Badkamer met ligbad, separate douche, wastafel en toilet. Slaapkamer aan de voorzijde met vaste kast en schouw. Masterbedroom met vaste kasten, schouw en toegang tot de walk-in-closet.
BUITENRUIMTE:
Voortuin
Balkon op de eerste verdieping aan de voorzijde gelegen op het oosten
Verzorgde, zonnige achtertuin gelegen op het westen met vrijstaande houten berging
Breed balkon op de eerste verdieping aan de achterzijde gelegen op het westen
BIJZONDERHEDEN:
- Het buitenschilderwerk is in 2020 uitgevoerd
- De woning is gedeeltelijk voorzien van dubbel glas
- Verwarming en warm water door middel van een c.v.-combiketel Nefit (2014)
- Energielabel C
Features
Transfer of ownership
- Last asking price
- € 1,195,000 kosten koper
- Asking price per m²
- € 6,128
- Status
- Sold
Construction
- Kind of house
- Single-family home, row house
- Building type
- Resale property
- Year of construction
- 1903
- Type of roof
- Combination roof covered with asphalt roofing and roof tiles
Surface areas and volume
- Areas
- Living area
- 195 m²
- Other space inside the building
- 9 m²
- Exterior space attached to the building
- 3 m²
- Plot size
- 162 m²
- Volume in cubic meters
- 784 m³
Layout
- Number of rooms
- 8 rooms (6 bedrooms)
- Number of bath rooms
- 1 bathroom and 2 separate toilets
- Bathroom facilities
- Shower, bath, toilet, and sink
- Number of stories
- 3 stories and a basement
- Facilities
- Skylight, passive ventilation system, and TV via cable
Energy
- Energy label
- Insulation
- Partly double glazed
- Heating
- CH boiler
- Hot water
- CH boiler
- CH boiler
- Nefit Trendline CW5 (gas-fired combination boiler from 2014, in ownership)
Cadastral data
- ABSTEDE C 3808
- Cadastral map
- Area
- 162 m²
- Ownership situation
- Full ownership
Exterior space
- Location
- Alongside a quiet road and in residential district
- Garden
- Back garden and front garden
- Back garden
- 69 m² (11.91 metre deep and 5.76 metre wide)
- Garden location
- Located at the southwest
- Balcony/roof terrace
- Balcony present
Storage space
- Shed / storage
- Detached wooden storage
Parking
- Type of parking facilities
- Paid parking, public parking and resident's parking permits
Photos 45
© 2001-2025 funda












































