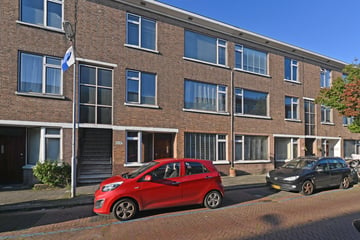This house on funda: https://www.funda.nl/en/detail/43706135/

Description
Situated on a quiet street near the Den Haag Laan van NOI train station and the Julianabaan shopping centre, this 2-bedroom first-floor apartment (approx. 63 m²) features a spacious, northwest-facing rear balcony spanning the entire width of the property.
This home is conveniently located on the edge of The Hague (Bezuidenhout) with various shops, schools, and public transport nearby. Accessibility is excellent, with quick and easy access to Scheveningen, The Mall of The Netherlands, The Hague city center, and major highways.
Layout:
Staircase leading to:
First floor:
Landing with apartment entrance: hallway with wardrobe/storage closet and
modern toilet with washbasin.
Modern bathroom with shower and washbasin with double faucets approx. 261 x 193
Living and dining room with closet for central heating unit and parquet flooring approx. 551 x 328
Modern closed kitchen with 4-burner gas stove, oven, hood, dishwasher, and fridge/freezer approx. 304 x 179
Rear side room approx. 393 x 203
Spacious rear bedroom approx. 439 x 254 with double doors opening onto the
Large balcony (NW) with storage and spanning the entire width approx. 680 x 083
Features:
- Bright and well-maintained apartment on a quiet street in Voorburg, featuring 2 bedrooms and a spacious rear balcony (NW)
- Built in 1937
- Living area approx. 63 m²
- Energy label C
- Aluminium frames with double glazed windows
- Central heating and hot water system (AWB 2014)
- Electrical system with 6 circuits and a residual-current device
- Active Homeowners Association; monthly contribution approx. € 109,89, with 1/3 share, building insurance, and long-term maintenance plan
- Freehold property
- The "age, materials, and asbestos clauses" will be included in the purchase agreement.
- The offer conditions of our office apply
If you are interested in this property, please contact your own NVM estate agent. Your NVM estate agent will look after your interests and will save you time, money and concerns.
Contact details of NVM estate agents in The Hague area are listed on Funda.
Features
Transfer of ownership
- Last asking price
- € 275,000 kosten koper
- Asking price per m²
- € 4,297
- Status
- Sold
- VVE (Owners Association) contribution
- € 109.89 per month
Construction
- Type apartment
- Residential property with shared street entrance (apartment with open entrance to street)
- Building type
- Resale property
- Year of construction
- 1937
- Type of roof
- Flat roof
Surface areas and volume
- Areas
- Living area
- 64 m²
- Exterior space attached to the building
- 6 m²
- Volume in cubic meters
- 211 m³
Layout
- Number of rooms
- 3 rooms (2 bedrooms)
- Number of bath rooms
- 1 bathroom and 1 separate toilet
- Bathroom facilities
- Shower, double sink, sink, and washstand
- Number of stories
- 1 story
- Located at
- 1st floor
- Facilities
- TV via cable
Energy
- Energy label
- Insulation
- Double glazing
- Heating
- CH boiler
- Hot water
- CH boiler
- CH boiler
- AWB (gas-fired combination boiler from 2014, in ownership)
Cadastral data
- VOORBURG F 8398
- Cadastral map
- Ownership situation
- Full ownership
Exterior space
- Location
- Alongside a quiet road and in residential district
- Balcony/roof terrace
- Balcony present
Parking
- Type of parking facilities
- Paid parking, public parking and resident's parking permits
VVE (Owners Association) checklist
- Registration with KvK
- Yes
- Annual meeting
- Yes
- Periodic contribution
- Yes (€ 109.89 per month)
- Reserve fund present
- Yes
- Maintenance plan
- Yes
- Building insurance
- Yes
Photos 30
© 2001-2025 funda





























