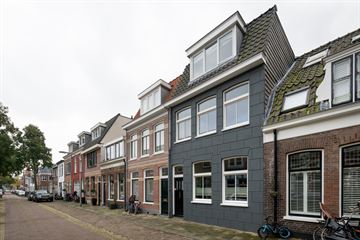This house on funda: https://www.funda.nl/en/detail/43706363/

Description
Beautiful, comfortable and recently completely renovated spacious town house (A-label) with 5 bedrooms and 2 bathrooms. Located in the popular Leidsebuurt within walking distance of the center and with the Plaza shopping center including the grand AH van Haarlem, Action, Aldi and Sport City around the corner
In recent years (2014-2018), the house has been equipped with a new foundation, a spacious extension on the ground floor and a super superstructure. The large new windows with double glazing provide good light in the house. The house also has a lovely sunny south-facing garden of approximately 40m2 without direct rear neighbors.
On the ground floor there is a concrete floor with underfloor heating.
CLASSIFICATION
Ground floor: entrance, hall, stair cupboard, toilet with washbasin, kitchen at the front with quooker, dishwasher, induction stove with oven, wine cooler, refrigerator and freezer, combination oven/microwave and recirculation hood, living room with wooden floor and all-burner, patio doors to the garden.
1st floor: landing, large bedroom at the rear with cupboard wall and patio doors, bathroom with toilet, bath, walk-in shower and double sink, bedroom at the front.
2nd floor: staircase to 2nd floor, landing with skylight, cupboard with connections for washing machine and dryer and central heating boiler and inverter for the solar panels, 2 bedrooms at the rear with dormer window, bathroom with shower and washbasin and towel radiator, L-shaped bedroom at the front with dormer window.
GENERAL
• Total surface 135m2 BBMI, volume 482m3.
• A - label.
• Underfloor heating on the ground floor and bathroom 1 floor.
• Kitchen replaced in 2019.
• Bathroom on the 1st floor replaced in 2023.
• Floors replaced on ground floor and 1st floor in 2019, 2nd floor in 2018.
• 7 solar panels, yield over 2000Wp.
• Replaced all pipework between 2014 and 2018.
• Refounded in 2014, new extension and superstructure.
• Ground floor underfloor heating via the central heating.
• Central heating gas Remeha Calenta CW 5 built in 2018.
• Large awnings at the rear on the ground floor and 1 high (2021).
• 12 groups + 3 x earth leakage circuit breaker + main switch.
• Delivery in consultation.
Features
Transfer of ownership
- Last asking price
- € 860,000 kosten koper
- Asking price per m²
- € 6,370
- Status
- Sold
Construction
- Kind of house
- Single-family home, row house
- Building type
- Resale property
- Year of construction
- 1890
- Type of roof
- Combination roof covered with asphalt roofing and roof tiles
Surface areas and volume
- Areas
- Living area
- 135 m²
- External storage space
- 2 m²
- Plot size
- 100 m²
- Volume in cubic meters
- 482 m³
Layout
- Number of rooms
- 6 rooms (5 bedrooms)
- Number of bath rooms
- 2 bathrooms and 2 separate toilets
- Bathroom facilities
- Double sink, 2 walk-in showers, bath, toilet, underfloor heating, 2 washstands, and sink
- Number of stories
- 3 stories
- Facilities
- Solar panels
Energy
- Energy label
- Insulation
- Roof insulation and double glazing
- Heating
- Multi fuel burner, CH boiler and partial floor heating
- Hot water
- CH boiler
- CH boiler
- Remeha (gas-fired combination boiler from 2018, in ownership)
Cadastral data
- HAARLEM H 416
- Cadastral map
- Area
- 100 m²
- Ownership situation
- Full ownership
Exterior space
- Location
- Alongside a quiet road, sheltered location, in centre and in residential district
- Garden
- Back garden
- Back garden
- 39 m² (7.86 metre deep and 4.94 metre wide)
- Garden location
- Located at the southwest
- Balcony/roof terrace
- Roof terrace present
Storage space
- Shed / storage
- Detached wooden storage
Parking
- Type of parking facilities
- Paid parking and public parking
Photos 50
© 2001-2024 funda

















































