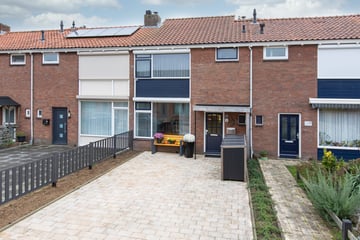This house on funda: https://www.funda.nl/en/detail/43706441/

Description
Deze keurig nette, instapklare en uitgebouwde tussenwoning, compleet met een nieuwe badkamer, toilet en nette voor- en achtertuin, ligt in de gewilde woonwijk Ooij in Doesburg.
Kom je kijken? Wij leiden je graag rond! Bel naar Alpina Makelaardij Zevenaar via 0316-580860 en plan je bezichtiging.
Begane grond
Entree, gang, modern toilet v.v. hangcloset, trapopgang naar de eerste verdieping en een vernieuwde meterkast met 9 groepen en een aardlekschakelaar (slimme meters). Er is een praktische trapkast, en de strakke, ruime, uitgebouwde woonkamer geniet van extra daglicht dankzij twee lichtkoepels. Via de aluminium harmonica tuindeur met veiligheidsglas en een grote hor stap je zo de tuin in. De woonkamer is voorzien van airconditioning (die ook kan verwarmen). De L-vormige, lichte keuken heeft diverse boven- en onderkasten, een koel-/vriescombinatie, inductiekookplaat, afzuigkap, combimagnetron, enkele spoelbak en vaatwasser.
Eerste verdieping
Overloop, een volledig nieuwe badkamer (in een voormalige slaapkamer) met ruime inloopdouche, hangcloset, dubbele wastafel met meubel en een designradiator. De grote slaapkamer heeft airconditioning. Verder is er een tweede slaapkamer en een voormalige badkamer, nu ingericht voor wasmachine en droger, met een designradiator.
Tweede verdieping / zolder
Bereikbaar via een vaste trap. De zolder heeft een nokverhoging en een kunststof dakkapel met screen, en hier bevindt zich de derde slaapkamer. De stookruimte is voorzien van een HR-combiketel (2008) en extra bergruimte.
Bijzonderheden
• Bouwjaar: 1964
• Woonoppervlakte: 99 m²
• Inhoud: ca. 342 m³
• Perceel: 142 m²
• Achtertuin (oost, ca. 56 m²) deels met kunstgras en bestrating
• Begane grond geheel voorzien van visgraat PVC-vloer
• Diverse rolluiken (deels elektrisch bedienbaar)
• Elektrische vloerverwarming in de badkamer
• Houten verdiepingsvloeren en vrijwel overal dubbele beglazing
• Vloerverwarming in gang en keukengedeelte
• Geïsoleerde kap
• Elektrisch bedienbaar veranda zonnescherm
• Nieuwe schuttingen en erfafscheidingen (op eigen grond)
• Tuinhuisje aanwezig en achterom
Plan nu je bezichtiging via Alpina Makelaardij Zevenaar: 0316-580860. Tot snel!
Schakel direct je eigen NVM-aankoopmakelaar in voor professioneel advies. Je NVM-aankoopmakelaar behartigt jouw belangen en bespaart je tijd en zorgen. Adressen van collega NVM-aankoopmakelaars vind je op Funda.
Features
Transfer of ownership
- Last asking price
- € 325,000 kosten koper
- Asking price per m²
- € 3,283
- Status
- Sold
Construction
- Kind of house
- Single-family home, row house
- Building type
- Resale property
- Year of construction
- 1964
- Specific
- Partly furnished with carpets and curtains
- Type of roof
- Hip roof covered with roof tiles
Surface areas and volume
- Areas
- Living area
- 99 m²
- Exterior space attached to the building
- 2 m²
- Plot size
- 142 m²
- Volume in cubic meters
- 342 m³
Layout
- Number of rooms
- 4 rooms (3 bedrooms)
- Number of bath rooms
- 1 bathroom and 1 separate toilet
- Bathroom facilities
- Shower, double sink, and toilet
- Number of stories
- 2 stories and an attic
- Facilities
- Air conditioning, outdoor awning, and rolldown shutters
Energy
- Energy label
- Insulation
- Roof insulation and mostly double glazed
- Heating
- CH boiler and partial floor heating
- Hot water
- CH boiler
- CH boiler
- HR Combiketel (gas-fired combination boiler from 2008, in ownership)
Cadastral data
- DOESBURG B 2644
- Cadastral map
- Area
- 142 m²
- Ownership situation
- Full ownership
Exterior space
- Location
- In residential district
- Garden
- Back garden and front garden
- Back garden
- 56 m² (9.90 metre deep and 5.70 metre wide)
- Garden location
- Located at the east
Storage space
- Shed / storage
- Outside plastic storage cabinet
Parking
- Type of parking facilities
- Public parking
Photos 50
© 2001-2025 funda

















































