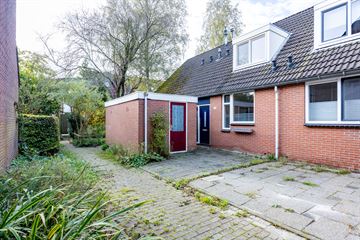This house on funda: https://www.funda.nl/en/detail/43706730/

Description
STARTERS OPGELET!!
Ben je op zoek naar een LEUKE, BETAALBARE WONING in een groene omgeving en een heerlijke ZONNIGE TUIN?
Dan is deze prima tussenwoning, aan de Bunnemaheerd zeker iets voor jou.
Deze woning is gelegen in een rustig, kindvriendelijk deel van de stadswijk Beijum met een ruim winkelaanbod, uitstekend openbaar vervoer, basisonderwijs en sportvoorzieningen binnen handbereik. Daarnaast ben je in ca. 10 fietsminuten bij het UMCG en in het bruisende stadshart van Groningen met haar culturele aanbod, opleidingsmogelijkheden en uitgaansgelegenheden.
Kijk voor een volledige presentatie met full HD foto's, video, 360 graden foto's en de plattegrond
op bunnemaheerd131.nl
Op deze site kun je ook de brochure inzien en alle beschikbare informatie van de woning opvragen.
Indeling:
De woning heeft een heerlijke, tuingerichte woonkamer van ca. 28m² met halfopen keuken voorzien van nette/eenvoudige keukeninrichting. Daarnaast tref je op de begane grond de entree/hal met trapopgang, meterkast en toilet.
De verdieping bestaat uit een overloop met toegang tot de twee prima slaapkamers van resp. ca. 7,5 en 13m² beiden met een kunststof dakkapel (2006) v.v. HR++ isolatieglas. De badkamer is in 2023 vernieuwd en voorzien van inloopdouche, design radiator, wastafelmeubel, ligbad, dakraam en mechanische ventilatie.
De heerlijke, besloten tuin met achterom, gesitueerd op het zonnige westen en de stenen fietsenberging aan de voorzijde van de woning maken het geheel compleet.
Kom gerust langs voor vrijblijvende bezichtigingsafspraak en overtuig jezelf van deze leuke woning!
Bijzonderheden:
- CV combiketel Remeha Calenta Ace 28c, bouwjaar 2022 (eigendom)
- De gehele woning is voorzien van kunststof kozijnen met HR++ isolatieglas.
- Badkamer vernieuwd in 2023
Features
Transfer of ownership
- Last asking price
- € 239,500 kosten koper
- Asking price per m²
- € 3,071
- Status
- Sold
Construction
- Kind of house
- Single-family home, row house
- Building type
- Resale property
- Year of construction
- 1981
- Type of roof
- Gable roof covered with roof tiles
Surface areas and volume
- Areas
- Living area
- 78 m²
- External storage space
- 6 m²
- Plot size
- 125 m²
- Volume in cubic meters
- 288 m³
Layout
- Number of rooms
- 3 rooms (2 bedrooms)
- Number of bath rooms
- 1 bathroom and 1 separate toilet
- Bathroom facilities
- Walk-in shower, bath, and washstand
- Number of stories
- 2 stories
- Facilities
- TV via cable
Energy
- Energy label
- Insulation
- Roof insulation, double glazing, energy efficient window and floor insulation
- Heating
- CH boiler
- Hot water
- CH boiler
- CH boiler
- Remeha Calenta Ace 28C (gas-fired combination boiler from 2022, in ownership)
Cadastral data
- GRONINGEN AB 4605
- Cadastral map
- Area
- 125 m²
- Ownership situation
- Full ownership
Exterior space
- Location
- Alongside a quiet road, sheltered location and in residential district
- Garden
- Back garden
- Back garden
- 41 m² (7.50 metre deep and 5.50 metre wide)
- Garden location
- Located at the west with rear access
Storage space
- Shed / storage
- Detached brick storage
- Facilities
- Electricity
- Insulation
- No insulation
Parking
- Type of parking facilities
- Public parking
Photos 28
© 2001-2025 funda



























