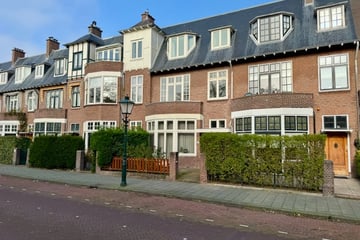This house on funda: https://www.funda.nl/en/detail/43706746/

Description
In one of the most beautiful streets of the attractive Statenkwartier, light and spacious (approx. 133 m²) 5-room double upper house on the 1st and 2nd floor with sunny front, back balcony and lovely roof terrace!
The apartment was renovated in 2016 and is located in a child-friendly street within walking distance of the beach, the harbor, the shops of the Frederik Hendriklaan, international schools and public transport.
Layout:
via front garden to entrance apartment: spacious hall with meter cupboard
stairs to the
1st floor:
landing with wardrobe and toilet with washbasin
L-shaped spacious living / dining room ensuite with fitted wardrobes, sliding separation and patio doors to sunny balcony (S) at the front
modernized kitchen with built-in appliances and c.v. storage space
stairs to the
2nd floor:
landing with storage cupboard and skylight
front room
spacious front room with bay window
back room with fitted wardrobes and washbasin
simple neat bathroom with bath, separate shower, toilet, washbasin unit, washing machine connection, design radiator and
access to rear balcony (N)
from the landing with fixed stairs to beautiful roof terrace with sun all day long!
Details:
- in the Statenkwartier in a very popular and child-friendly street, spacious and bright 5-room double upper house on the 1st and 2nd floor with sunny front, rear balcony and roof terrace
- year of construction approx. 1926
- living area approx. 133 m²
- characteristic upper house with parquet floors
- beautiful roof terrace (440x424) with permit installed in 2020
- the apartment was renovated in 2016
- 3 bedrooms
- wooden frames with double glazing
- c.v. gas with hot water supply (Vaillant 2013)
- electricity 10 groups with earth leakage circuit breaker
- State protected cityscape
- the Owners' Association is active, contribution is € 150 per month
- for dimensions see floor plans and bill of quantities
- private land
- the so-called "age, materials and non-occupancy clauses" will be included in the purchase agreement
- the offer conditions of this office apply
Features
Transfer of ownership
- Last asking price
- € 735,000 kosten koper
- Asking price per m²
- € 5,526
- Status
- Sold
- VVE (Owners Association) contribution
- € 150.00 per month
Construction
- Type apartment
- Upstairs apartment (double upstairs apartment)
- Building type
- Resale property
- Construction period
- 1906-1930
- Specific
- Protected townscape or village view (permit needed for alterations)
- Type of roof
- Combination roof
Surface areas and volume
- Areas
- Living area
- 133 m²
- Exterior space attached to the building
- 25 m²
- Volume in cubic meters
- 456 m³
Layout
- Number of rooms
- 5 rooms (3 bedrooms)
- Number of bath rooms
- 1 bathroom and 1 separate toilet
- Bathroom facilities
- Shower, bath, toilet, and washstand
- Number of stories
- 2 stories
- Located at
- 2nd floor
- Facilities
- TV via cable
Energy
- Energy label
- Insulation
- Double glazing
- Heating
- CH boiler
- Hot water
- CH boiler
- CH boiler
- Vaillant (gas-fired combination boiler from 2013, in ownership)
Cadastral data
- 'S- GRAVENHAGE AK 10267
- Cadastral map
- Ownership situation
- Full ownership
Exterior space
- Location
- Alongside a quiet road, sheltered location and in residential district
- Garden
- Sun terrace
- Sun terrace
- 19 m² (4.40 metre deep and 4.24 metre wide)
- Garden location
- Located at the south
- Balcony/roof terrace
- Roof terrace present and balcony present
Parking
- Type of parking facilities
- Paid parking and resident's parking permits
VVE (Owners Association) checklist
- Registration with KvK
- Yes
- Annual meeting
- Yes
- Periodic contribution
- Yes (€ 150.00 per month)
- Reserve fund present
- Yes
- Maintenance plan
- No
- Building insurance
- Yes
Photos 52
© 2001-2025 funda



















































