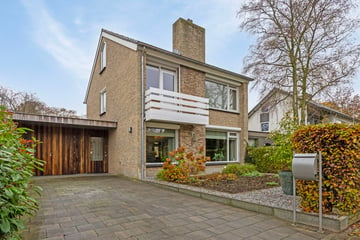This house on funda: https://www.funda.nl/en/detail/43706815/

Description
Modern and ready-to-move-in detached house in the popular Oude Gracht district
Located in the charming and green Oude Gracht district, in a spacious, wide avenue, near the Dommel Valley, shops, sports facilities, schools and highways, we offer you this excellently maintained, detached house from 1967. This house combines the charm of the 1960s with modern luxury and is perfect for those looking for a ready-to-move-in home with lots of comfort and space. The city center and highways can also be reached within a few minutes by car.
Layout:
Upon entering the hall, you are immediately welcomed by the modern finish and a practical layout. The hall provides access to the indoor storage room (with modern meter cupboard and door to the workspace), a modern toilet with washbasin (2023), a wardrobe corner and the staircase to the first floor.
The L-shaped living room is a lovely space, equipped with a beautiful parquet floor, a cozy wood stove and large windows that provide plenty of light. A nice place to relax and enjoy. The dining area at the rear offers optimal garden contact through the large window and easy access to the garden via a door.
The open, luxurious kitchen was completely renovated in 2018 and equipped with all conceivable built-in appliances, including an induction hob with integrated extractor, dishwasher, oven, combi oven, Quooker and an American fridge. The practical drawers and the extra wall unit ensure that you can neatly store all your things. The underfloor heating ensures optimum comfort.
Multifunctional space with skylight which is currently in use as a spacious dining area but can also be used perfectly as a work or play area. Ideal for working at home or for children playing.
The utility room with tiled floor with underfloor heating, washing machine connection and door to the garden is also accessible from the kitchen.
First Floor:
The spacious landing provides access to the bathroom, three bedrooms and stairs to the 2nd floor. Two of these bedrooms are particularly spacious and have a built-in wardrobe wall or balcony. The modern bathroom is equipped with a bath, shower, washbasin and a second toilet (toilet and washbasin were renewed this year!). The high-quality finish and the use of stylish materials create a spa-like atmosphere. The bathroom is practically laid out, with sufficient storage space for toiletries and towels.
The landing and bedrooms are equipped with a timeless laminate floor.
Second floor:
Via a fixed staircase you reach the attic floor, where a spacious landing with lots of light and generous storage space with central heating combi boiler (2016) can be found. There is also an extra room with a tilting window that can serve perfectly as an extra bedroom, work or hobby room.
The large bedroom has a dormer window and access to lots of storage space.
The entire floor is also covered with a modern laminate floor.
Garden and Outdoor Space:
The house has a beautifully landscaped backyard, located on the south side, so you can enjoy the sun all day long. The garden offers a lot of privacy and is an ideal place to relax. The terrace offers enough space for a dining table and is a perfect place to enjoy a summer meal or drink. The two verandas are ideal for the cooler days or to sit in the shade during a warm summer afternoon. The storage room in the garden offers space for garden tools. The garden is excellently maintained and landscaped with a good balance between greenery and paving.
In addition, the house is equipped with 12 solar panels, which not only ensures lower energy costs, but also contributes to a sustainable lifestyle. This makes the house more energy efficient and is an additional advantage for the environmentally conscious buyer.
General:
- Ready to move in
- Modern luxury kitchen
- Spacious L-shaped living room
- Extra room on the ground floor
- Utility room
- Indoor storage room
- 5 bedrooms
- Modern luxury bathroom
- Beautiful garden with lots of privacy
- High-quality finish
- Fully equipped with floor, wall and roof insulation
- HR++ glazing
- Roof tiles replaced in 2015
- 12 solar panels
- Energy label A
Features
Transfer of ownership
- Last asking price
- € 869,500 kosten koper
- Asking price per m²
- € 4,650
- Status
- Sold
Construction
- Kind of house
- Single-family home, semi-detached residential property
- Building type
- Resale property
- Year of construction
- 1967
- Type of roof
- Gable roof covered with roof tiles
Surface areas and volume
- Areas
- Living area
- 187 m²
- Other space inside the building
- 9 m²
- Exterior space attached to the building
- 23 m²
- External storage space
- 2 m²
- Plot size
- 389 m²
- Volume in cubic meters
- 725 m³
Layout
- Number of rooms
- 7 rooms (5 bedrooms)
- Number of bath rooms
- 1 bathroom and 1 separate toilet
- Bathroom facilities
- Shower, bath, toilet, and washstand
- Number of stories
- 3 stories
- Facilities
- Skylight and solar panels
Energy
- Energy label
- Insulation
- Completely insulated
Cadastral data
- WOENSEL N 655
- Cadastral map
- Area
- 389 m²
- Ownership situation
- Full ownership
Exterior space
- Location
- Alongside a quiet road and in residential district
- Garden
- Back garden and front garden
- Back garden
- 0.01 metre deep and 0.01 metre wide
- Garden location
- Located at the southeast
Storage space
- Shed / storage
- Built-in
- Facilities
- Electricity
Garage
- Type of garage
- Parking place
Parking
- Type of parking facilities
- Parking on private property and public parking
Photos 62
© 2001-2025 funda





























































