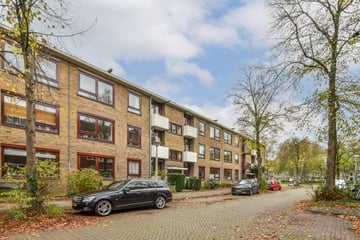This house on funda: https://www.funda.nl/en/detail/43707682/

Description
This lovely and bright 4-room apartment has two balconies and is situated along a quiet and green street in the Watergraafsmeer area. The property is on the top floor of a well-maintained small-scale apartment building and is freehold (so no ground lease). The apartment has a practical layout with a generously proportioned living room and three good-sized bedrooms and has double glazing throughout. The property also has a large private storage unit below; The location is perfect, in a pleasant area with good public transport links and everything you need close at hand.
Surrounding area
Jennerstraat is between Middenweg and Robert Kochplantsoen. You can do your shopping at the nearby shopping centre at Christiaan Huygensplein or along the Middenweg and Linneausstraat, enjoy a drink or dinner in one of the trendy bars and restaurants or go for a stroll in Park Frankendael, Jaap Eden ice rink and Middenmeer sports park, home to various sports clubs, are nearby and the various train stations (Muiderpoort, Science Park and Amstel) are within short biking distance. The tram/bus stop for tram 19 and various buses is located around the corner, along Middenweg. If you enjoy the outdoors: the nearby Amstel river area, Flevopark and Diemerpark are perfect for a nice stroll or a bike ride. The A10 motorway is within easy reach and you are immediately eligible for a parking permit.
Layout
The property is situated on the second floor. Entrance via the communal stairwell, large hall with floor tiles, a wardrobe space and access to all the rooms. The living room is bright and airy due to the large windows at both the front and rear, has laminate flooring and the door at the rear opens up to the south-east facing balcony. The secluded balcony is a good size; the perfect place to sit and enjoy some sunshine. Two bedrooms are located at the rear of the apartment. The third bedroom is situated at the front. The kitchen has various fitted kitchen appliances and a door to the second, smaller balcony. The bathroom includes a shower cubicle and a washbasin. The washing machine and drier connections are also located here. The apartment has a separate toilet. The external storage unit below is accessible internally from the entrance hall and externally via the ramp, so you can park conveniently park your bike inside.
Specifics
- Year of construction: 1970
- Freehold property
- Living area: 84 m2 (measurement report available)
- Large private storage
- Two balconies, one on the sunny south-east
- Bright and airy living room
- Double glazing
- Central heating boiler (Intergas, 2023)
- Energy label C
- Active Owners’ Association, professionally managed
- Old age and asbestos clause apply
The property was professionally measured based on the BBMI measurement instruction. The purchase contract shall include a clause stating that we have invited the prospective buyers to have their own measurement of the property carried out. Should the prospective buyers decide not to have such a measurement carried out, they automatically indemnify Pappie & Van der Zee Makelaars o/g and the owners of the property against any liability.
Property charges
-Real estate tax € 237.47 (2024)
-Annual sewer charges: € 166.85
-Annual Water board charges € 78.53 (2024)
-Monthly contribution Owners’ Association: € 192.00
Features
Transfer of ownership
- Last asking price
- € 575,000 kosten koper
- Asking price per m²
- € 6,845
- Status
- Sold
- VVE (Owners Association) contribution
- € 192.00 per month
Construction
- Type apartment
- Upstairs apartment (apartment)
- Building type
- Resale property
- Year of construction
- 1970
Surface areas and volume
- Areas
- Living area
- 84 m²
- Exterior space attached to the building
- 8 m²
- External storage space
- 9 m²
- Volume in cubic meters
- 276 m³
Layout
- Number of rooms
- 4 rooms (3 bedrooms)
- Number of bath rooms
- 1 bathroom and 1 separate toilet
- Bathroom facilities
- Shower and sink
- Number of stories
- 1 story
- Located at
- 3rd floor
Energy
- Energy label
- Insulation
- Double glazing
- Heating
- CH boiler
- Hot water
- CH boiler
- CH boiler
- Intergas HRE (gas-fired combination boiler from 2023, in ownership)
Cadastral data
- WATERGRAAFSMEER A 4428
- Cadastral map
- Ownership situation
- Full ownership
Exterior space
- Location
- Alongside a quiet road and in residential district
- Balcony/roof terrace
- Balcony present
Storage space
- Shed / storage
- Storage box
Parking
- Type of parking facilities
- Resident's parking permits
VVE (Owners Association) checklist
- Registration with KvK
- Yes
- Annual meeting
- Yes
- Periodic contribution
- Yes (€ 192.00 per month)
- Reserve fund present
- Yes
- Maintenance plan
- Yes
- Building insurance
- Yes
Photos 31
© 2001-2025 funda






























