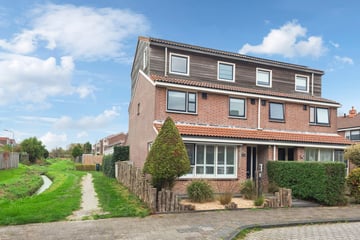This house on funda: https://www.funda.nl/en/detail/43708819/

Description
On the edge of Uitgeest, close to the polders and in a pleasant, child-friendly residential area, stands this fantastic, move-in ready family home!
This semi-detached house has everything you need in a family home, namely four well-sized bedrooms, a modern kitchen and bathroom, a spacious living room, and a sunny backyard. The current owners have given the house a significant upgrade in recent years, making it truly impeccable.
On the ground floor, there is a spacious, bright living room and an adjoining modern kitchen with sliding doors to the backyard. On the first floor, there are three bedrooms, one of which is currently used as a walk-in closet, and a very modern bathroom. A fixed staircase leads to the full-fledged second floor with a large roof extension. Here you will find a large fourth bedroom, a spacious landing, a separate laundry room, and plenty of storage space all around. The backyard is extremely sunny, offers a lot of privacy, and features a large storage shed and a beautiful canopy.
Are you interested in this very tastefully finished home? Call our office quickly to schedule a viewing.
Year of construction: 1985 Usable living area: approx. 124 m² Volume: approx. 425 m³ Plot area: 151 m²
Special features:
Semi-detached house;
Unobstructed view at the rear;
Well insulated;
Extended at the rear facade;
Roof extension added on the 2nd floor in 2006;
All facades repointed and impregnated;
Spacious, bright living room with solid parquet floor;
Open kitchen from 2018, renovated in 2023 (with new fronts and some built-in appliances renewed);
Almost all walls and ceilings are smoothly plastered;
A total of five bedrooms available;
Bathroom renewed in 2023, featuring a large washbasin unit, beautiful walk-in shower with Sun shower, and second toilet;
Very sunny backyard facing northeast with back entrance, storage shed, and beautiful canopy;
8 solar panels installed in 2018;
Exterior painting done in 2019;
Outdoor storage made of concrete, framed with wood;
Intergas central heating boiler from 2023;
All interior doors replaced and frames replaced with wood;
Located in a very child-friendly environment;
Primary school and daily amenities within walking/cycling distance;
Uitgeest station and A9 connection towards Alkmaar, Haarlem, and Amsterdam easily accessible.
Interested in this house? Immediately engage your own NVM purchasing agent. Your NVM purchasing agent will look after your interests and save you time, money, and worries. You can find addresses of fellow NVM purchasing agents on Funda.
Features
Transfer of ownership
- Last asking price
- € 475,000 kosten koper
- Asking price per m²
- € 3,831
- Status
- Sold
Construction
- Kind of house
- Single-family home, double house
- Building type
- Resale property
- Year of construction
- 1985
- Type of roof
- Gable roof covered with roof tiles
Surface areas and volume
- Areas
- Living area
- 124 m²
- External storage space
- 11 m²
- Plot size
- 151 m²
- Volume in cubic meters
- 425 m³
Layout
- Number of rooms
- 6 rooms (4 bedrooms)
- Number of bath rooms
- 1 bathroom and 1 separate toilet
- Bathroom facilities
- Walk-in shower, toilet, and washstand
- Number of stories
- 3 stories
- Facilities
- Outdoor awning, mechanical ventilation, sliding door, TV via cable, and solar panels
Energy
- Energy label
- Insulation
- Roof insulation, double glazing, insulated walls, floor insulation and completely insulated
- Heating
- CH boiler
- Hot water
- CH boiler
- CH boiler
- Intergas (gas-fired combination boiler from 2023, in ownership)
Cadastral data
- UITGEEST B 7097
- Cadastral map
- Area
- 129 m²
- Ownership situation
- Full ownership
- UITGEEST B 7943
- Cadastral map
- Area
- 22 m²
- Ownership situation
- Full ownership
Exterior space
- Location
- Alongside a quiet road and in residential district
- Garden
- Back garden, front garden and side garden
- Back garden
- 53 m² (7.80 metre deep and 6.75 metre wide)
- Garden location
- Located at the northeast
Storage space
- Shed / storage
- Detached brick storage
- Facilities
- Electricity
Parking
- Type of parking facilities
- Public parking
Photos 33
© 2001-2025 funda
































