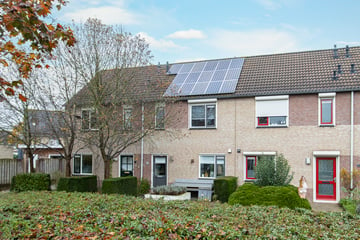This house on funda: https://www.funda.nl/en/detail/43709110/

Description
Instapklare en moderne gezinswoning met tuin en alle gemakken nabij voorzieningen in Zaltbommel!
Welkom bij Visserij 23! Deze ruime, lichte gezinswoning uit 1988 is volledig instapklaar en biedt met vier slaapkamers en een moderne afwerking alle comfort. De woning heeft een warm en gezellig karakter en beschikt over diverse luxe voorzieningen die het woonplezier vergroten.
Ruime en lichte woonkamer
De royale woonkamer heeft een moderne uitstraling en veel lichtinval dankzij de openslaande tuindeuren naar de achtertuin. De vloerverwarming maakt deze ruimte extra comfortabel, ideaal voor gezellige avonden thuis. Hierin sluit de halfopen keuken met luxe keukenunit naadloos aan. De keuken is van alle gemakken voorzien, perfect voor zowel de hobbykok als drukke gezinnen.
Gezellige tuin en handige berging
De tuin is een heerlijke plek om te ontspannen. Achterin bevindt zich een praktische stenen berging voor extra opslag, en via de achterom is de tuin gemakkelijk te bereiken.
Ruim en praktisch ingedeeld
De woning beschikt over vier comfortabele slaapkamers, ideaal voor een gezin of als thuiswerkplek. Op de zolderetage is een dakkapel geplaatst, wat zorgt voor extra ruimte en licht. Daarnaast is de woning voorzien van airconditioning en zonnepanelen, waardoor comfort en duurzaamheid mooi samengaan.
Perfecte ligging
Visserij 23 ligt op een gunstige locatie nabij de A2, het station en diverse scholen. Ook ligt er op loopafstand een winkelcentrum voor alle dagelijkse boodschappen.
Kortom, deze instapklare en moderne woning heeft alles wat je zoekt: ruimte, comfort en een fijne ligging. Kom snel een kijkje nemen en laat je verrassen door de vele mogelijkheden van deze sfeervolle woning!
Features
Transfer of ownership
- Last asking price
- € 432,500 kosten koper
- Asking price per m²
- € 3,896
- Status
- Sold
Construction
- Kind of house
- Single-family home, row house
- Building type
- Resale property
- Year of construction
- 1988
- Specific
- Partly furnished with carpets and curtains
- Type of roof
- Gable roof covered with roof tiles
Surface areas and volume
- Areas
- Living area
- 111 m²
- External storage space
- 10 m²
- Plot size
- 136 m²
- Volume in cubic meters
- 348 m³
Layout
- Number of rooms
- 5 rooms (4 bedrooms)
- Number of bath rooms
- 1 bathroom and 1 separate toilet
- Bathroom facilities
- Bath, toilet, and washstand
- Number of stories
- 3 stories
- Facilities
- Passive ventilation system, rolldown shutters, and solar panels
Energy
- Energy label
- Insulation
- Roof insulation, double glazing, insulated walls and floor insulation
- Heating
- CH boiler
- Hot water
- CH boiler
- CH boiler
- Intergas (gas-fired from 2022, in ownership)
Cadastral data
- ZALTBOMMEL L 774
- Cadastral map
- Area
- 136 m²
- Ownership situation
- Full ownership
Exterior space
- Location
- Alongside a quiet road and in residential district
- Garden
- Back garden and front garden
- Back garden
- 72 m² (12.00 metre deep and 6.00 metre wide)
- Garden location
- Located at the north
Storage space
- Shed / storage
- Detached brick storage
- Facilities
- Electricity
Parking
- Type of parking facilities
- Public parking
Photos 68
© 2001-2025 funda



































































