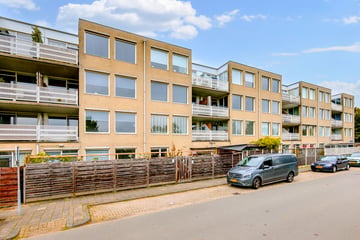This house on funda: https://www.funda.nl/en/detail/43709168/

Description
Charming Apartment with Open View and Ideal Location in the Bouwmeesterbuurt
Discover this lovely 3-room apartment in the peaceful, green neighborhood of Bouwmeesterbuurt. With a living area of 72m² and an open view from the sunny southeast-facing balcony, this apartment perfectly combines tranquility, space, and convenience.
This property is offered with a starting price of €299,000 (costs for the buyer)
What makes this apartment special:
Spacious, bright living room with balcony
The living room spans the full width of the apartment and has direct access to the sunny balcony. Here, you can relax and enjoy the beautiful open view, with plenty of sunshine due to its southeast orientation.
Fully finished with laminate flooring and fiberglass wallpaper
The entire apartment features a modern laminate floor and smooth fiberglass wallpaper, creating a stylish and cohesive look throughout the space.
Modern L-shaped kitchen with complete built-in appliances
The kitchen is set up in an L-shape and is equipped with an induction cooktop, oven, microwave, dishwasher, stainless steel extractor hood, and a fridge-freezer combination. Cooking here is a true pleasure!
Two spacious bedrooms
At the rear of the apartment are two generously sized bedrooms (14.6m² and 9.2m²), perfect as a master bedroom, home office, or guest room.
Neat bathroom and practical laundry space
The bathroom features a shower, sink unit, and designer radiator. Additionally, there is a laundry space with connections for a washing machine and dryer.
Private storage on the ground floor
A spacious storage unit on the ground floor offers extra storage and a safe place to keep your bicycle.
Details:
Delivery: by agreement, can be quick
HOA contribution: €133 per month
No elevator available
Ideal Location
Located in a quiet area of the Bouwmeesterbuurt, with all amenities close by. The supermarket, gym, health center, and bus stop are all within walking distance. The train station and shopping center, Doemere, are easily reached by bike, and for a relaxing walk, the Polderpark is right across the street.
year built: 1989
living area: 72 m²
volume: 218 m³
Are you looking for a comfortable and stylish apartment with a sunny balcony and all amenities close at hand? Schedule a viewing today and discover your new home!
How do I schedule a viewing?
You can schedule a viewing through Funda or on our website. Viewings will be arranged in the order requests are received.
Features
Transfer of ownership
- Last asking price
- € 299,000 kosten koper
- Asking price per m²
- € 4,153
- Status
- Sold
- VVE (Owners Association) contribution
- € 133.00 per month
Construction
- Type apartment
- Apartment with shared street entrance (apartment)
- Building type
- Resale property
- Year of construction
- 1989
- Type of roof
- Flat roof covered with asphalt roofing
Surface areas and volume
- Areas
- Living area
- 72 m²
- Exterior space attached to the building
- 5 m²
- External storage space
- 7 m²
- Volume in cubic meters
- 218 m³
Layout
- Number of rooms
- 3 rooms (2 bedrooms)
- Number of bath rooms
- 1 bathroom and 1 separate toilet
- Bathroom facilities
- Shower and washstand
- Number of stories
- 1 story
- Located at
- 1st floor
- Facilities
- Optical fibre, mechanical ventilation, and TV via cable
Energy
- Energy label
- Insulation
- Roof insulation, double glazing, insulated walls and floor insulation
- Heating
- CH boiler
- Hot water
- CH boiler
- CH boiler
- Intergas (gas-fired combination boiler from 2013, in ownership)
Cadastral data
- ALMERE N 5825
- Cadastral map
- Ownership situation
- Full ownership
Exterior space
- Location
- Alongside a quiet road, in residential district and unobstructed view
- Balcony/roof terrace
- Balcony present
Storage space
- Shed / storage
- Storage box
- Facilities
- Electricity
Parking
- Type of parking facilities
- Public parking
VVE (Owners Association) checklist
- Registration with KvK
- Yes
- Annual meeting
- Yes
- Periodic contribution
- Yes (€ 133.00 per month)
- Reserve fund present
- Yes
- Maintenance plan
- Yes
- Building insurance
- Yes
Photos 41
© 2001-2025 funda








































