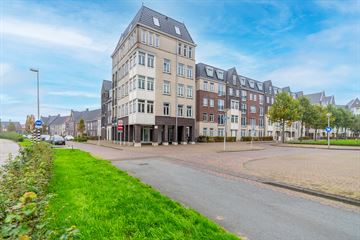This house on funda: https://www.funda.nl/en/detail/43709340/

Description
Are you looking for a comfortable apartment in a lively area with all amenities within reach?
Do you want a home that is ready to welcome you, but where you can also put your own stamp on it?
Do you want a centrally located home with good access to both public transport and highways?
Then Hardenbroek 3 is the place you are looking for!
This beautiful apartment, located in the popular Vleuterweide, offers everything you are looking for. From a shopping center and schools to sports facilities, everything is within reach. The excellent accessibility of Utrecht (only 8 minutes by train) and the proximity of the A2 and A12 make this an ideal base for both work and relaxation.
The home is waiting for new residents to enjoy the warmth and coziness. The neatly finished floors are made to last, and the fully equipped kitchen is ready for both novice and experienced chefs. The two spacious bedrooms are well laid out and have more than enough space for a bed and cupboards. In the modern, bright bathroom, you only have to add your favorite accessories.
5X NO PLACE LIKE THIS
- Well-kept 3-room apartment with high-quality finish
- Large windows provide plenty of natural light and a beautiful view
- Modern kitchen equipped with all necessary built-in appliances
- Sunny balcony facing west
- Excellent location near the Vleuterweide shopping center, public transport and highways such as the A12 and A2.
LAYOUT
GROUND FLOOR
Central entrance: The apartment is located in a well-maintained complex with a classic look. The central hall provides access to the elevator, the staircase, the intercom and the private storage room. Behind the complex is a public parking lot with sufficient space to park your car.
1st FLOOR
Upon entering you step into a spacious hall that provides access to all rooms. The apartment has two spacious bedrooms, a practical storage room, and a modern bathroom with a sleek finish. The bright living room has a stylish herringbone PVC floor and flows seamlessly into the open kitchen, equipped with all conceivable built-in appliances. From the living room you have direct access to the sunny balcony where you can relax.
FEATURES
- Year of construction 2009;
- Living area 108 m2;
- Located in a popular neighborhood with all amenities within walking distance;
- Two well-sized bedrooms, perfect for a small family or home office;
- Modern kitchen and bathroom; - Sunny balcony with enough space for a seat and plants;
- Energy-efficient thanks to good insulation and double glazing;
- Beautiful finish throughout the apartment;
- Complex with elevator;
- Energy label A;
- Service costs approximately € 165,-- per month;
- Delivery in consultation.
A TOUR OF YOUR NEW PLACE?
Contact us, we will be happy to show you this special apartment from the inside and outside!
Interested in this house? Contact your own NVM purchasing agent immediately.
An NVM purchasing agent stands up for your interests and saves you time, money and worries.
You can find the addresses of fellow NVM purchasing agents on Funda.
The purchase agreement is concluded on the basis of an NVM purchase deed, in which, if applicable, additional clauses can be included, including: never lived in by yourself, the Measurement Instruction, the Energy Label and utilities. The text of the NVM purchase deed, as well as the additional clauses, are available on request.
This registration and the sales brochure have been compiled with the utmost care. No rights can be derived from any inaccuracies. Price changes and/or printing errors reserved. All asking prices are Buyer's Costs unless otherwise stated.
Features
Transfer of ownership
- Last asking price
- € 515,000 kosten koper
- Asking price per m²
- € 4,769
- Status
- Sold
- VVE (Owners Association) contribution
- € 165.00 per month
Construction
- Type apartment
- Apartment with shared street entrance (apartment)
- Building type
- Resale property
- Year of construction
- 2009
- Specific
- Partly furnished with carpets and curtains
- Type of roof
- Combination roof covered with asphalt roofing and roof tiles
Surface areas and volume
- Areas
- Living area
- 108 m²
- Exterior space attached to the building
- 7 m²
- External storage space
- 8 m²
- Volume in cubic meters
- 372 m³
Layout
- Number of rooms
- 3 rooms (2 bedrooms)
- Number of bath rooms
- 1 bathroom and 1 separate toilet
- Bathroom facilities
- Shower and double sink
- Number of stories
- 1 story
- Located at
- 2nd floor
- Facilities
- Elevator, mechanical ventilation, and TV via cable
Energy
- Energy label
- Insulation
- Completely insulated
- Heating
- CH boiler
- Hot water
- CH boiler
- CH boiler
- Combi-ketel (gas-fired combination boiler from 2009, in ownership)
Cadastral data
- VLEUTEN E 5348
- Cadastral map
- Ownership situation
- Full ownership
Exterior space
- Location
- In residential district
- Balcony/roof terrace
- Balcony present
Storage space
- Shed / storage
- Storage box
Parking
- Type of parking facilities
- Public parking
VVE (Owners Association) checklist
- Registration with KvK
- Yes
- Annual meeting
- Yes
- Periodic contribution
- Yes (€ 165.00 per month)
- Reserve fund present
- Yes
- Maintenance plan
- Yes
- Building insurance
- Yes
Photos 52
© 2001-2024 funda



















































