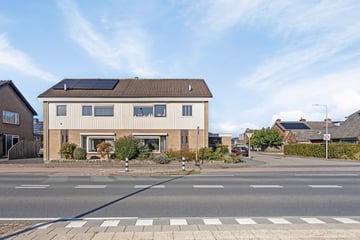This house on funda: https://www.funda.nl/en/detail/43709490/

Description
Karstraat 16a te Huissen
Ontdek deze uitgebouwde twee-onder-een-kapwoning met vrijstaande carport met afsluitbare poort en eigen oprit aan de Beukenstraat, gelegen aan de rand van woonwijk 't Zand. Deze gezinswoning bevindt zich op het hoekpunt Karstraat/Beukenstraat, op fietsafstand van supermarkt, scholen, kinderopvang, medische voorzieningen en het gezellige centrum van Huissen.
Indeling: Entree / hal met garderobekast / modern toilet met inbouwreservoir en fontein / meterkast (6 groepen + 3x aardlekschakelaar) / trapkast / royale woonkamer met uitbouw met lichstraat aan de achterzijde / keuken in de zij uitbouw met lichtkoepel voorzien van koelkast, magnetron, inductie kookplaat, afzuigkap, vaatwasser, apothekerskast, carrouselkast en kunststof aanrechtblad / ruime bijkeuken met berging, opstelling voor wasmachine en droger en vaste kasten / fraai aangelegde achtertuin met vrijstaande carport met berging en parkeergelegenheid op eigen terrein.
1e verdieping: Overloop met vaste trap naar 2e verdieping / 3 ruime slaapkamers / luxe badkamer voorzien van inloopdouche met drain en thermostaatkraan, 2e toilet met inbouwreservoir en wastafelmeubel met inbouwkraan.
2e verdieping: Overloop / berging met stookruimte (Vaillant CV) / grote slaapkamer met dakkapel.
* Bouwjaar 1972
* Perceeloppervlakte 265 m²
* Woonoppervlakte ca. 175 m²
* Inhoud ca. 620 m³
Bijzonderheden:
* Carport met eigen oprit uitkomend op de Beukenstraat;
* Vier royale slaapkamers;
* Modern toilet en badkamer;
* Ruime begane grond met uitbouw aan de achterzijde;
* Luxe keuken gesitueerd in de zijuitbouw;
* Twee-onder-een-kapwoning met maar liefst ca. 175 m² woonoppervlak;
* Deze woning is modern afgewerkt en zo te betrekken!
Features
Transfer of ownership
- Last asking price
- € 435,000 kosten koper
- Asking price per m²
- € 2,486
- Status
- Sold
Construction
- Kind of house
- Single-family home, double house
- Building type
- Resale property
- Year of construction
- 1972
- Specific
- Partly furnished with carpets and curtains
- Type of roof
- Gable roof covered with roof tiles
Surface areas and volume
- Areas
- Living area
- 175 m²
- External storage space
- 19 m²
- Plot size
- 265 m²
- Volume in cubic meters
- 620 m³
Layout
- Number of rooms
- 5 rooms (4 bedrooms)
- Number of bath rooms
- 1 bathroom and 1 separate toilet
- Bathroom facilities
- Walk-in shower, toilet, and washstand
- Number of stories
- 3 stories
- Facilities
- Skylight, optical fibre, rolldown shutters, and TV via cable
Energy
- Energy label
- Insulation
- Roof insulation and partly double glazed
- Heating
- CH boiler
- Hot water
- CH boiler
- CH boiler
- Vaillant (gas-fired combination boiler, in ownership)
Cadastral data
- HUISSEN F 2265
- Cadastral map
- Area
- 265 m²
- Ownership situation
- Full ownership
Exterior space
- Location
- Alongside busy road and in residential district
- Garden
- Back garden
- Back garden
- 110 m² (10.00 metre deep and 11.00 metre wide)
- Garden location
- Located at the northwest with rear access
Storage space
- Shed / storage
- Detached wooden storage
Garage
- Type of garage
- Carport and parking place
Parking
- Type of parking facilities
- Parking on private property
Photos 42
© 2001-2025 funda









































