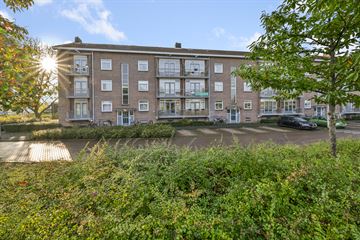This house on funda: https://www.funda.nl/en/detail/43709532/

Description
Charmante Maisonnette woning aan de Blijenbergstraat 42!
Ontdek het ideale thuis in deze prachtige maisonnette woning, gelegen in het hart van Alphen aan den Rijn. Met drie ruime slaapkamers biedt deze woning volop ruimte voor gezinnen, koppels of zelfs als thuiskantoor. Verder is het gehele appartement netjes afgewerkt en bestaat er de mogelijkheid tot het overnemen van spullen.
De grote badkamer is een waar luxeplekje, perfect om tot rust te komen na een drukke dag. De badkamer was voorheen op de woonverdieping gesitueerd, hier is nu ruimte voor het bergen van spullen. De slimme indeling van de woning zorgt ervoor dat elke ruimte optimaal benut wordt, waardoor u zich snel thuis zult voelen.
De ligging is ideaal: op loopafstand van het bruisende centrum van Alphen aan den Rijn. Hier is een divers aanbod aan winkels, gezellige cafés en restaurants, en allerlei voorzieningen. Bovendien zijn er uitstekende verbindingen met het openbaar vervoer, wat de bereikbaarheid nog verder vergroot.
Laat u verrassen door de combinatie van comfort en gemak in deze maisonnette. Dit is de perfecte plek om uw nieuwe hoofdstuk te beginnen!
Feiten op een rij:
Net afgewerkte maisonnette woning met een levendig vrij uitzicht
Geschikt voor verschillende doelgroepen
Drie slaapkamers
Luxe en ruime badkamer
Twee balkons, noord- en zuidzijde; altijd zon!
Voldoende (opberg)ruimte aanwezig
Ideale ligging aan de rand van het centrum
Dichtbij alle nodige voorzieningen
Inpandige berging onderin het complex aanwezig
Energielabel C, CV-ketel Remeha 2012, grotendeels voorzien van dubbel glas
Voldoende betaalde parkeergelegenheid voor de deur, parkeervergunning mogelijk voor circa € 40,= per jaar
Maandelijkse servicekosten € 193,54,=, actieve VvE, buitenschilderwerk 2023
Features
Transfer of ownership
- Last asking price
- € 300,000 kosten koper
- Asking price per m²
- € 2,609
- Status
- Sold
Construction
- Type apartment
- Apartment with shared street entrance (apartment)
- Building type
- Resale property
- Year of construction
- 1958
- Specific
- Partly furnished with carpets and curtains
Surface areas and volume
- Areas
- Living area
- 115 m²
- Exterior space attached to the building
- 5 m²
- External storage space
- 4 m²
- Volume in cubic meters
- 348 m³
Layout
- Number of rooms
- 4 rooms (3 bedrooms)
- Number of bath rooms
- 1 bathroom
- Bathroom facilities
- Double sink, bath, toilet, and washstand
- Number of stories
- 2 stories
- Facilities
- Skylight, mechanical ventilation, and passive ventilation system
Energy
- Energy label
- Heating
- CH boiler
- Hot water
- CH boiler
- CH boiler
- Remeha (gas-fired combination boiler from 2012, in ownership)
Cadastral data
- OUDSHOORN C 10146
- Cadastral map
- Ownership situation
- Full ownership
- OUDSHOORN C 10146
- Cadastral map
- Ownership situation
- Full ownership
Exterior space
- Location
- In centre, in residential district, open location and unobstructed view
- Balcony/roof terrace
- Balcony present
Storage space
- Shed / storage
- Built-in
- Facilities
- Electricity
Parking
- Type of parking facilities
- Paid parking
VVE (Owners Association) checklist
- Registration with KvK
- Yes
- Annual meeting
- Yes
- Periodic contribution
- Yes
- Reserve fund present
- Yes
- Maintenance plan
- Yes
- Building insurance
- Yes
Photos 30
© 2001-2024 funda





























