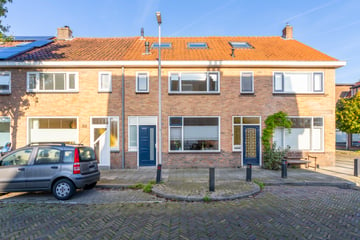This house on funda: https://www.funda.nl/en/detail/43710616/

Description
Ruime, lichte tussenwoning met vier slaapkamers en een fijne achtertuin, gelegen op een toplocatie in Zuilen, nabij het Julianapark. De woning ligt in een rustige jaren '30-straat waar voornamelijk bestemmingsverkeer komt, wat zorgt voor een rustige en kindvriendelijke omgeving.
KENMERKEN
- Zonnige tuin met handige stenen berging
- Gelegen in sfeervol en gewild gedeelte van Zuilen
- Gratis parkeren in de straat
LOCATIE
De woning ligt in het hart van de gezellige wijk Zuilen, op korte afstand van het Julianapark en de rivier de Vecht. Voor dagelijkse boodschappen kun je terecht bij winkelcentrum Rokade of de winkels aan de Amsterdamsestraatweg. In de buurt zijn tevens diverse leuke horecagelegenheden zoals "NAR" en de creatieve hotspot "De Nijverheid" om te lunchen, borrelen of dineren.
INDELING
BEGANE GROND
Bij binnenkomst stap je in een brede hal met toegang tot het toilet, de meterkast, de trap naar de eerste verdieping en de ruime woonkamer. De wanden van de woonkamer zijn strak gestuukt, het plafond is voorzien van originele daklijsten en de tegelvloer draagt bij aan een ruimtelijk en open gevoel. Door de grote ramen aan zowel de voor- als achterzijde is de woonkamer heerlijk licht en ruim. Aan de voorzijde is er voldoende ruimte voor een gezellige zithoek. Aan de achterzijde bevindt zich de open keuken, met meer dan genoeg ruimte voor een grote eettafel. De keuken heeft een praktische U-vorm en is voorzien van diverse inbouwapparatuur, waaronder een vijfpits gasfornuis, vaatwasser, koel-vriescombinatie en combi-oven. Het grijze stenen aanrechtblad geeft de keuken een luxe uitstraling.
Via de glazen schuifpui stap je de achtertuin in, gelegen op het noordwesten, waar je 's middags heerlijk van de zon kunt genieten. De tuin beschikt bovendien over een ruime schuur voor extra opbergruimte.
EERSTE VERDIEPING
Op de eerste verdieping bevinden zich drie slaapkamers. De kleinste kamer is ideaal als werk- of babykamer. De aangrenzende kamer is ruim genoeg voor een tweepersoonsbed en een grote kledingkast. De slaapkamer aan de voorzijde wordt momenteel gebruikt als kinderkamer en is uitgerust met een handige inbouwkast. De badkamer is voorzien van een bubbelbad met douchecombinatie, tweede toilet, wastafel en mechanische ventilatie.
TWEEDE VERDIEPING
De vaste trap tussen de slaapkamers leidt naar de zolderverdieping die dankzij een grote dakkapel heerlijk licht is. Op zolder vind je de 4e slaapkamer en aansluitingen voor de wasmachine en droger, evenals de recent vernieuwde cv-ketel. De woning is verduurzaamd door isolatie van de zolder en de vervanging van meerdere ramen door HR++-glas.
WAT VERKOPERS ZEGGEN OVER DE WONING:
"Welkom in ons huis in Zuilen. Afgelopen 8 jaar hebben wij met heel veel plezier in dit huis gewoond. Begonnen met zijn tweetjes en nu als gezin van 4 gaan wij Utrecht en ons huis met een beetje pijn in ons hart verlaten. Wat wij vooral zo fijn vinden aan ons huis is de open keuken. Wanneer je staat te koken krijg je alles in de woonkamer nog mee. In de zomer staat de schuifpui eigenlijk altijd open, waarmee je de tuin bij de woonkamer betrekt. Verder is de wijk een grote plus. We hebben gezellige buren en gebruiken het Julianapark als tweede achtertuin. Op de fiets ben je met 10 minuten in de stad, maar ook in de buurt is genoeg horeca gelegenheid waar we gebruik van hebben gemaakt. We hopen dat de nieuwe bewoners met net zoveel plezier in dit huis gaan wonen als dat wij dat hebben gedaan. "
GOED OM TE WETEN:
- Grotendeels voorzien van kunststof kozijnen met HR++ glas.
- Vernieuwde CV ketel (bouwjaar 2020).
Features
Transfer of ownership
- Last asking price
- € 495,000 kosten koper
- Asking price per m²
- € 5,440
- Status
- Sold
Construction
- Kind of house
- Single-family home, row house
- Building type
- Resale property
- Year of construction
- 1931
- Type of roof
- Gable roof covered with roof tiles
Surface areas and volume
- Areas
- Living area
- 91 m²
- External storage space
- 5 m²
- Plot size
- 65 m²
- Volume in cubic meters
- 313 m³
Layout
- Number of rooms
- 5 rooms (5 bedrooms)
- Number of bath rooms
- 1 bathroom and 1 separate toilet
- Bathroom facilities
- Bath, toilet, and sink
- Number of stories
- 3 stories
- Facilities
- Skylight and mechanical ventilation
Energy
- Energy label
- Insulation
- Double glazing and energy efficient window
- Heating
- CH boiler
- Hot water
- CH boiler
- CH boiler
- ATAG (2020, in ownership)
Cadastral data
- ZUILEN C 1179
- Cadastral map
- Area
- 65 m²
- Ownership situation
- Full ownership
Exterior space
- Location
- In residential district
- Garden
- Back garden
- Back garden
- 27 m² (5.10 metre deep and 5.20 metre wide)
- Garden location
- Located at the northwest
Storage space
- Shed / storage
- Detached brick storage
Parking
- Type of parking facilities
- Public parking
Photos 50
© 2001-2025 funda

















































