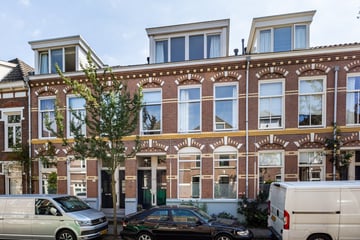This house on funda: https://www.funda.nl/en/detail/43711671/

Description
Bent u op zoek naar een prachtige bovenwoning in een levendige en gewilde buurt? Zoek niet verder! Deze sfeervolle bovenwoning, gelegen nabij het bruisende centrum van Nijmegen, biedt u de perfecte combinatie van comfort en gemak.
Deze bovenwoning is perfect gelegen op loopafstand van het bruisende centrum van Nijmegen. U heeft toegang tot diverse winkels, gezellige cafés, restaurants en culturele voorzieningen. Daarnaast zijn er uitstekende openbare vervoersverbindingen en bent u snel op de belangrijke uitvalswegen.
Laat deze unieke kans niet aan u voorbijgaan! Neem vandaag nog contact met ons op voor een bezichtiging en ontdek zelf de charme van deze prachtige bovenwoning nabij het centrum van Nijmegen. Uw nieuwe thuis wacht op u!
Indeling:
Begane grond: entree met trapopgang en toegang tot de opslagkelder.
1e verdieping: overloop, witgoedruimte, 2 slaapkamers met vaste kasten, een geheel betegelde en in lichte kleuren afgewerkte badkamer voorzien van een inloopdouche, toilet en een vaste wastafel, keuken met een functionele keukenopstelling voorzien van inbouwapparatuur en een aangrenzende eetkamer, vanuit de eetkamer heeft men via de openslaande tuindeuren toegang tot het balkon/ terras.
2e verdieping: bereikbaar via een vaste trap, riante woonkamer met veel lichtinval door de geplaatste dakkapel en achter de knieschotten is bergruimte aanwezig.
Diverse gegevens:
De keukenopstelling is voorzien van de volgende inbouwapparatuur: oven, 4-pits gasfornuis en een afzuigkap.
Het bouwjaar van de woning is 1900.
Het bouwjaar van de cv-ketel 2009.
De woning is voorzien van dubbel glas en van dakisolatie.
De servicekosten bedragen € 60,- per maand.
Features
Transfer of ownership
- Last asking price
- € 425,000 kosten koper
- Asking price per m²
- € 4,087
- Status
- Sold
- VVE (Owners Association) contribution
- € 60.00 per month
Construction
- Type apartment
- Maisonnette (apartment)
- Building type
- Resale property
- Year of construction
- 1900
- Type of roof
- Shed roof covered with roof tiles
Surface areas and volume
- Areas
- Living area
- 104 m²
- Other space inside the building
- 5 m²
- Exterior space attached to the building
- 10 m²
- Volume in cubic meters
- 300 m³
Layout
- Number of rooms
- 5 rooms (2 bedrooms)
- Number of bath rooms
- 1 bathroom
- Bathroom facilities
- Walk-in shower, toilet, and sink
- Number of stories
- 3 stories
- Located at
- 2nd floor
- Facilities
- Passive ventilation system
Energy
- Energy label
- Insulation
- Roof insulation and double glazing
- Heating
- CH boiler
- Hot water
- CH boiler
- CH boiler
- HR (gas-fired combination boiler from 2009, in ownership)
Cadastral data
- HATERT A 8622
- Cadastral map
- Ownership situation
- Full ownership
Exterior space
- Location
- In centre and in residential district
- Balcony/roof terrace
- Balcony present
Parking
- Type of parking facilities
- Paid parking, public parking and resident's parking permits
VVE (Owners Association) checklist
- Registration with KvK
- Yes
- Annual meeting
- No
- Periodic contribution
- Yes (€ 60.00 per month)
- Reserve fund present
- Yes
- Maintenance plan
- No
- Building insurance
- Yes
Photos 49
© 2001-2025 funda
















































