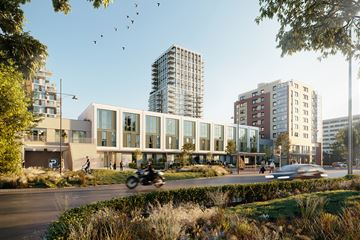This house on funda: https://www.funda.nl/en/detail/43711926/

De Prins - N.TO.N (Bouwnr. LT.14.4)2284 DH Rijswijk (ZH)Artiestenbuurt
€ 537,000 v.o.n.
Description
Hof van Rijswijk - De Prins Now on Sale!
Contemporary living in the dynamic and green city center of Hof van Rijswijk!
On the site of the former V&D department store in the "Winkelcentrum In de Bogaard," Hof van Rijswijk is emerging: a modern residential location featuring 297 apartments and 47 "Hofwoningen" (townhouses) surrounding a private, green inner courtyard. With apartments in the residential towers *De Prins* and *De Prinses*, as well as spacious townhouses in the low-rise buildings, there's something for everyone.
We are now starting the sale of 16 apartments located on the top floors of the *De Prins* tower. These beautiful apartments, each around 100 m², offer fantastic views.
In the highest and most slender part of *De Prins*, only four apartments per floor create an exclusive living environment. Light, air, and space define the living quality of these apartments, which feature large windows and spacious balconies of around 10 m². Want even more space? Two apartments on the 11th floor have generous rooftop terraces of approximately 48 m². The spacious apartments are designed with living areas at the facades, while the bathroom, toilet, and storage are centrally located in the home.
Each apartment comes with a delightful balcony or garden overlooking the communal inner courtyard.
- 16 apartments on the 11th, 12th, 13th, and 14th floors
- Living areas ranging from approximately 97 m² to 105 m²
- Ample parking spaces available in parking garages P4 or P5
You have until Tuesday, November 26th, 5:00 PM to complete your registration. We are launching the sale of 16 apartments on the top floors of the *De Prins* tower. These beautiful apartments, each approximately 100 m² in size, offer stunning views.
You can register via the project website:
Features
Transfer of ownership
- Asking price
- € 537,000 vrij op naam
- Asking price per m²
- € 5,424
- Listed since
- Status
- Available
- Acceptance
- Available in consultation
- VVE (Owners Association) contribution
- € 0.00 per month
Construction
- Type apartment
- Apartment with shared street entrance
- Building type
- New property
- Year of construction
- 2025
Surface areas and volume
- Areas
- Living area
- 99 m²
- Exterior space attached to the building
- 10 m²
- Volume in cubic meters
- 527 m³
Layout
- Number of rooms
- 4 rooms (3 bedrooms)
- Number of bath rooms
- 1 bathroom and 1 separate toilet
- Bathroom facilities
- Shower, double sink, and toilet
- Number of stories
- 1 story
- Located at
- 14th floor
Energy
- Energy label
- Not available
Storage space
- Shed / storage
- Built-in
Parking
- Type of parking facilities
- Parking garage
Photos 12
© 2001-2024 funda











