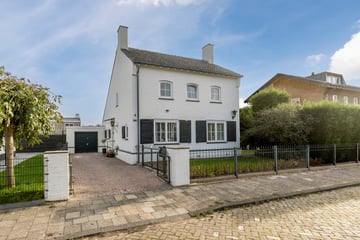This house on funda: https://www.funda.nl/en/detail/43713504/

Description
Imagine: a detached home that perfectly balances family living with central conveniences, ideally situated in a pleasant neighborhood with all amenities within reach. This charming residence, originally built in 1958 and expanded with a modern extension in 2005, offers a world of comfort and style. With a strategic location close to major roads, just a few minutes' bike ride from the historic center of Maastricht, and within walking and biking distance to schools for all ages, this home is the ideal base for families who want to enjoy both urban and rural benefits.
The house features characteristic wooden shutters on the front and side, enhancing its charming appearance. The parquet flooring in the living room, landing, and bedrooms enhances the warm and inviting atmosphere of the home.
Layout
Ground Floor: Living Space!
Step into the welcoming hallway, where the ambiance of the house is immediately felt. The spacious L-shaped living room (approx. 42 m²), with beautiful parquet flooring, large windows, and a cozy fireplace, exudes warmth. French doors lead to the sunny garden, a perfect place for children to play freely or for a relaxing afternoon in the sun.
The kitchen, renovated in 2020, seamlessly merges with the conservatory to form a harmonious living space that invites culinary creativity and family togetherness. With modern appliances and a stylish stone countertop, the kitchen is a true paradise for cooking enthusiasts. The conservatory, which flows naturally from the kitchen, creates a bright and airy environment, perfect for family dinners or quiet reading.
The adjoining spacious utility room, with connections for laundry appliances, can also serve as a creative workspace or hobby area. From the utility room, the internal garage (approx. 5.5 x 3.67 m) is accessible, offering additional convenience and storage options.
First Floor: Comfort and Style
The first floor features three tastefully decorated bedrooms (approx. 14, 11, and 11 m²), each with beautiful parquet flooring and plenty of natural light. The bathroom (approx. 7.5 m²) is equipped with a comfortable bathtub, a walk-in shower with a rain showerhead, a vanity unit with two stylish sinks, and a second toilet. A storage area behind the bathroom provides handy storage space to keep everything tidy.
Attic Floor: Flexible Space
The second floor, accessible via a fixed staircase, offers a flexible space currently used as an additional bedroom. The anteroom provides ample storage options. With laminate flooring and a skylight, this floor is perfect for a home office or playroom.
Basement
This home offers extra functionality with a basement of approx. 10 m². This space is ideal for storing supplies, seasonal items, or as additional storage for household necessities.
Garden
The delightful south-facing garden is a private and relaxing space, with a generous terrace inviting long summer evenings. The garden also offers cozy corners for play equipment or an additional terrace. The driveway, with space for multiple cars, leads to a practical garage with an automatic door.
Strategic Location
Within walking distance, you'll find schools for all ages, shops, and sports facilities, ensuring an easy and comfortable lifestyle. The location offers both educational and recreational opportunities, with the historic center of Maastricht just a five-minute bike ride away. The central location provides excellent connections to major roads and nearby cities, while Belgium is just a short drive away. This strategic position makes it the ideal place for families to enjoy both urban and rural benefits.
Features
- PVC window frames with double glazing for optimal insulation
- Spacious driveway with room for three cars
- Central location with various amenities within reach
This home offers everything a family needs for a comfortable and connected life. Come and experience the charm and versatility of this beautiful home!
Features
Transfer of ownership
- Last asking price
- € 625,000 kosten koper
- Asking price per m²
- € 3,765
- Status
- Sold
Construction
- Kind of house
- Single-family home, detached residential property
- Building type
- Resale property
- Year of construction
- 1958
- Type of roof
- Combination roof covered with asphalt roofing and roof tiles
- Quality marks
- Energie Prestatie Advies
Surface areas and volume
- Areas
- Living area
- 166 m²
- Other space inside the building
- 31 m²
- Plot size
- 464 m²
- Volume in cubic meters
- 717 m³
Layout
- Number of rooms
- 8 rooms (4 bedrooms)
- Number of bath rooms
- 1 bathroom and 1 separate toilet
- Bathroom facilities
- Double sink, walk-in shower, bath, toilet, and washstand
- Number of stories
- 2 stories, an attic, and a basement
- Facilities
- Skylight, optical fibre, mechanical ventilation, and sliding door
Energy
- Energy label
- Insulation
- Roof insulation and energy efficient window
- Heating
- CH boiler
- Hot water
- CH boiler
- CH boiler
- Remeha Calenta ACE HR combi 40C CW5 (gas-fired combination boiler from 2022, in ownership)
Cadastral data
- MAASTRICHT L 272
- Cadastral map
- Area
- 464 m²
- Ownership situation
- Full ownership
Exterior space
- Location
- In residential district
- Garden
- Back garden, front garden and side garden
- Side garden
- 204 m² (24.00 metre deep and 8.50 metre wide)
- Garden location
- Located at the south
Garage
- Type of garage
- Garage with carport
- Capacity
- 1 car
- Facilities
- Electrical door, electricity, heating and running water
Parking
- Type of parking facilities
- Parking on private property and public parking
Photos 46
© 2001-2025 funda













































