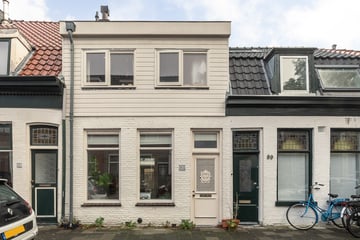This house on funda: https://www.funda.nl/en/detail/43714688/

Description
PUUR* en stads wonen in deze lichte en goed onderhouden starterswoning (ca. 65m2) met patiotuin. De woning is in 2017 flink verbouwd en is makkelijk te betrekken. In 2022 is de gehele begane grond vloer vervangen en nu v.v. een schuimbetonvloer met vloerverwarming. Ook is er een nieuw toilet geplaatst. Het is een sfeervolle en heerlijk lichte woning met moderne voorzieningen. Eventueel is er ook nog mogelijkheid om een 2e verdieping op te bouwen. Kom kijken en ervaar de sfeer!
Goed om te weten
* Sfeervolle en lichte starterswoning met patiotuin
* Woonoppervlak ca. 65m2 (zie meetrapport)
* Goed onderhouden en makkelijk te betrekken
* Energielabel C
* Nieuwe schuimbetonvloer met vloerverwarming in 2022
* Grotendeels voorzien van dubbele beglazing
* Moderne keuken en badkamer uit 2017
* Eventueel mogelijkheden voor opbouw van een 2e verdieping
* Gunstige ligging in een leuke woonomgeving op loopafstand van het gezellige centrum en vele voorzieningen
* Parkeren d.m.v. vignettensysteem en bezoekersregeling
* Eigen grond
* Aanvaarding in overleg, kan op korte termijn
De ligging in de gezellige 'Leidsebuurt' is ideaal met het bruisende centrum van Haarlem op loopafstand. Ook Plaza West met winkels zoals de AH en Etos ligt 'om de hoek' en het station is makkelijk met de fiets bereikbaar. De bossen, duinen en de stranden van Zandvoort en Bloemendaal zijn ook makkelijk met de fiets bereikbaar.
Zie voor de indeling en maatvoering de plattegronden. De brochure en de stukken zijn te downloaden via onze eigen website.
Indeling
Begane grond: entree/gang met toiletruimte, lichte woonkamer met hoog plafond en openslaande deuren naar de patiotuin, doorloop naar de half open keuken v.v. inbouwapparatuur, trapopgang.
Eerste verdieping: overloop, slaapkamer aan de achterzijde met vaste kasten, moderne badkamer met douche / dubbele wastafel / toilet en aansluiting voor wasapparatuur, slaapkamer aan de voorzijde met vaste kast.
Vliering: berging.
- Englist text -
PUUR* and city living in this light and well-maintained starter home (approx. 65m2) with patio garden. The house was extensively renovated in 2017 and is easy to move into. In 2022, the entire ground floor was replaced and now equipped with a foam concrete floor with underfloor heating. A new toilet has also been installed. It is an attractive and wonderfully light home with modern amenities. There is also the possibility of building a 2nd floor. Come and see and experience the atmosphere!
Good to know
* Cozy and bright starter home with patio garden
* Living area approx. 65m2 (see measurement report)
* Well maintained and easy to move into
* Energy label C
* New foam concrete floor with underfloor heating in 2022
* Largely equipped with double glazing
* Modern kitchen and bathroom from 2017
* Possibly possibilities for construction of a 2nd floor
* Favorable location in a nice residential area within walking distance of the cozy center and many amenities
* Parking with parking permit and visitor regulations
* Own land
* Acceptance in consultation, can be done at short notice
The location in the cozy 'Leidsebuurt' is ideal with the bustling center of Haarlem within walking distance. Plaza West with shops such as AH and Etos is also 'around the corner' and the station is easily accessible by bike. The forests, dunes and beaches of Zandvoort and Bloemendaal are also easily accessible by bike.
See the floor plans for the layout and dimensions. The brochure and documents can be downloaded via our own website.
Layout
Ground floor: entrance/hallway with toilet, bright living room with high ceiling and patio doors to the patio garden, passage to the semi-open kitchen with built-in appliances, staircase.
1st Floor: landing, bedroom at the rear with fitted wardrobes, modern bathroom with shower / double sink / toilet and connection for washing equipment, bedroom at the front with fitted wardrobe.
Loft: storage.
Features
Transfer of ownership
- Last asking price
- € 400,000 kosten koper
- Asking price per m²
- € 6,154
- Status
- Sold
Construction
- Kind of house
- Single-family home, row house
- Building type
- Resale property
- Year of construction
- 1890
- Type of roof
- Combination roof covered with asphalt roofing and roof tiles
Surface areas and volume
- Areas
- Living area
- 65 m²
- Plot size
- 43 m²
- Volume in cubic meters
- 227 m³
Layout
- Number of rooms
- 3 rooms (2 bedrooms)
- Number of bath rooms
- 1 bathroom and 1 separate toilet
- Bathroom facilities
- Shower, double sink, and toilet
- Number of stories
- 2 stories and a loft
- Facilities
- TV via cable
Energy
- Energy label
- Insulation
- Double glazing and floor insulation
- Heating
- CH boiler and partial floor heating
- Hot water
- CH boiler
- CH boiler
- Remeha Tzerra HR (gas-fired combination boiler from 2017, in ownership)
Cadastral data
- HAARLEM H 373
- Cadastral map
- Area
- 43 m²
- Ownership situation
- Full ownership
Exterior space
- Location
- Alongside a quiet road and in residential district
- Garden
- Back garden and deck
- Deck
- 6 m² (2.69 metre deep and 2.38 metre wide)
- Garden location
- Located at the north
Parking
- Type of parking facilities
- Paid parking and resident's parking permits
Photos 27
© 2001-2025 funda


























